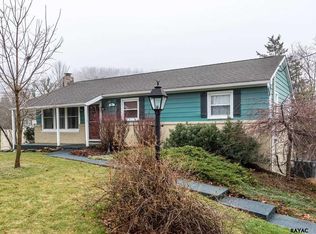While summer might be winding down, there is no denying come warmer temperatures, the backyard of this 3BR, 1.5BA Split-Foyer is the place you will want to be. From the deck, with its retractable awning; to the lower level patio area; to the awesome privacy fenced FOXX in-ground pool, with sunning/dining patio areas; you will want to spend as much time outside as possible. If you work remote, imagine working poolside and then taking a lunchtime dip! An 8x12 storage shed, inside the fenced area, neatly houses pool equipment/floats/furniture. There's also plenty of space to roam, with an additional tract of land the owners purchased, giving you a green buffer between neighbors. The extra piece has no road frontage, so it's the perfect spot for sledding, if you care to think about winter. Step inside to a comfortable interior. The dining room has a slider leading to the deck, with a new (2021) remote controlled, retractable awning. Think of the extended living space you just gained! The lower level is partially finished with a family room, half bath, and large unfinished laundry/mud/storage room. An exterior door keeps interior dirt to a minimum. The built-in 2-car garage is oversized giving you extra storage space. Go ahead and invite family and friends, for a swim! A large paved driveway has ample parking for multiple vehicles. New furnace in 2021. AGENTS - Please read Agent Remarks!
This property is off market, which means it's not currently listed for sale or rent on Zillow. This may be different from what's available on other websites or public sources.

