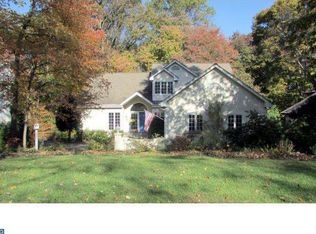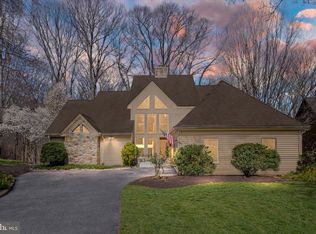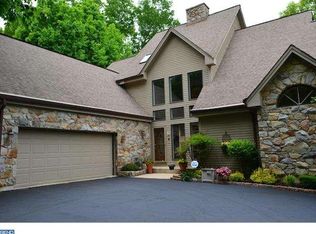Sold for $710,000 on 05/02/25
$710,000
10 Forest Rdg, Newark, DE 19711
4beds
4,500sqft
Single Family Residence
Built in 1992
0.48 Acres Lot
$737,500 Zestimate®
$158/sqft
$3,703 Estimated rent
Home value
$737,500
$664,000 - $826,000
$3,703/mo
Zestimate® history
Loading...
Owner options
Explore your selling options
What's special
Stunning Contemporary Home with First-Floor Primary Suite & Scenic Views Welcome to this breathtaking contemporary-style home, designed for comfort, elegance, and seamless indoor-outdoor living. The first-floor primary suite is a private retreat featuring a walk-in closet, a cozy sitting area, and a spa-like bathroom with a soaking tub and walk-in shower. The main living room impresses with a vaulted ceiling, hardwood flooring, and a gas fireplace, creating a warm and inviting ambiance. Enjoy effortless entertaining with direct access to an outdoor deck overlooking a tranquil wooded landscape. The adjacent gourmet kitchen boasts quartz countertops, white cabinetry, a breakfast nook, and an additional breakfast/sun room for casual dining. A formal dining room with hardwood flooring, a half bath, and a laundry area complete the main level. Ascending the open staircase, you'll find a striking "bridge" overlook with views of the living space below. The upper level hosts two spacious bedrooms and a well-appointed hall bath. The walkout lower level is an entertainer’s dream, featuring a game room with access to a screened-in porch, a 4th bedroom with a private en-suite bathroom, and an additional living room with a wet bar. Step outside to the paver patio with a built-in fireplace, perfect for year-round enjoyment. There's also an unfinished space for extra storage. This home effortlessly blends modern luxury with natural beauty—schedule your private tour today! Come make this house your home.
Zillow last checked: 9 hours ago
Listing updated: December 22, 2025 at 06:00pm
Listed by:
Brian Ferreira 609-707-5124,
BHHS Fox & Roach-Greenville,
Listing Team: The Ferreira Group
Bought with:
Rob Watson, RS220786L
RE/MAX Elite
Source: Bright MLS,MLS#: DENC2075294
Facts & features
Interior
Bedrooms & bathrooms
- Bedrooms: 4
- Bathrooms: 4
- Full bathrooms: 3
- 1/2 bathrooms: 1
- Main level bathrooms: 2
- Main level bedrooms: 1
Primary bedroom
- Features: Flooring - Carpet, Walk-In Closet(s), Attached Bathroom, Bathroom - Stall Shower, Bathroom - Jetted Tub
- Level: Main
- Area: 432 Square Feet
- Dimensions: 20 X 14
Bedroom 2
- Features: Walk-In Closet(s), Flooring - Carpet
- Level: Upper
- Area: 221 Square Feet
- Dimensions: 17 x 13
Bedroom 3
- Features: Walk-In Closet(s), Flooring - Carpet
- Level: Upper
- Area: 144 Square Feet
- Dimensions: 12 x 12
Bedroom 4
- Features: Flooring - Carpet, Attached Bathroom
- Level: Lower
- Area: 240 Square Feet
- Dimensions: 16 x 15
Primary bathroom
- Features: Flooring - Ceramic Tile, Cathedral/Vaulted Ceiling
- Level: Main
- Area: 208 Square Feet
- Dimensions: 16 x 13
Bonus room
- Features: Wet Bar, Flooring - Ceramic Tile
- Level: Lower
Breakfast room
- Features: Flooring - HardWood
- Level: Main
- Area: 135 Square Feet
- Dimensions: 15 x 9
Dining room
- Features: Flooring - HardWood
- Level: Main
- Area: 210 Square Feet
- Dimensions: 14 X 14
Family room
- Features: Flooring - Ceramic Tile, Basement - Finished
- Level: Lower
- Area: 621 Square Feet
- Dimensions: 27 x 23
Foyer
- Features: Cathedral/Vaulted Ceiling, Flooring - HardWood
- Level: Main
- Area: 143 Square Feet
- Dimensions: 13 x 11
Other
- Features: Flooring - Ceramic Tile
- Level: Upper
- Area: 66 Square Feet
- Dimensions: 11 x 6
Other
- Level: Lower
Game room
- Features: Flooring - Ceramic Tile
- Level: Lower
- Area: 480 Square Feet
- Dimensions: 24 x 20
Half bath
- Features: Flooring - Ceramic Tile
- Level: Main
- Area: 18 Square Feet
- Dimensions: 6 x 3
Kitchen
- Features: Kitchen - Electric Cooking, Pantry, Flooring - HardWood
- Level: Main
- Area: 165 Square Feet
- Dimensions: 18 X 14
Laundry
- Features: Flooring - Ceramic Tile
- Level: Main
- Area: 108 Square Feet
- Dimensions: 12 x 9
Living room
- Features: Cathedral/Vaulted Ceiling, Flooring - HardWood, Fireplace - Gas
- Level: Main
- Area: 418 Square Feet
- Dimensions: 19 X 19
Loft
- Features: Cathedral/Vaulted Ceiling, Flooring - Carpet
- Level: Upper
- Area: 160 Square Feet
- Dimensions: 20 x 8
Screened porch
- Level: Lower
- Area: 180 Square Feet
- Dimensions: 20 x 9
Storage room
- Level: Lower
- Area: 448 Square Feet
- Dimensions: 28 x 16
Other
- Features: Flooring - HardWood, Cathedral/Vaulted Ceiling
- Level: Main
- Area: 150 Square Feet
- Dimensions: 15 x 10
Utility room
- Level: Lower
- Area: 90 Square Feet
- Dimensions: 10 x 9
Workshop
- Features: Flooring - Engineered Wood
- Level: Lower
- Area: 126 Square Feet
- Dimensions: 14 x 9
Heating
- Forced Air, Natural Gas
Cooling
- Central Air, Electric
Appliances
- Included: Oven, Self Cleaning Oven, Dishwasher, Refrigerator, Disposal, Trash Compactor, Down Draft, Gas Water Heater
- Laundry: Main Level, Laundry Room
Features
- Primary Bath(s), Kitchen Island, Butlers Pantry, Ceiling Fan(s), Attic/House Fan, Central Vacuum, 2nd Kitchen, Exposed Beams, Bar, Breakfast Area, Cathedral Ceiling(s), 9'+ Ceilings, High Ceilings
- Flooring: Wood, Tile/Brick, Carpet
- Windows: Skylight(s)
- Basement: Full,Exterior Entry,Finished
- Number of fireplaces: 1
- Fireplace features: Stone, Gas/Propane
Interior area
- Total structure area: 4,878
- Total interior livable area: 4,500 sqft
- Finished area above ground: 3,329
- Finished area below ground: 1,171
Property
Parking
- Total spaces: 2
- Parking features: Garage Faces Side, Garage Door Opener, Inside Entrance, Oversized, Asphalt, Attached, Other
- Attached garage spaces: 2
- Has uncovered spaces: Yes
Accessibility
- Accessibility features: None
Features
- Levels: Two
- Stories: 2
- Patio & porch: Deck, Patio, Porch, Screened Porch
- Exterior features: Street Lights
- Pool features: None
- Spa features: Bath
Lot
- Size: 0.48 Acres
- Dimensions: 82.10 x 245.40
- Features: Sloped, Wooded, Front Yard, Rear Yard, SideYard(s), Suburban
Details
- Additional structures: Above Grade, Below Grade
- Parcel number: 0804820213
- Zoning: NC21
- Zoning description: SINGLE FAMILY - 1/2 ACRE
- Special conditions: Standard
Construction
Type & style
- Home type: SingleFamily
- Architectural style: Contemporary
- Property subtype: Single Family Residence
Materials
- Stucco
- Foundation: Block
- Roof: Pitched
Condition
- Excellent
- New construction: No
- Year built: 1992
Details
- Builder model: The Aspen
Utilities & green energy
- Electric: Underground, 200+ Amp Service
- Sewer: Public Sewer
- Water: Public
Community & neighborhood
Security
- Security features: Security System
Location
- Region: Newark
- Subdivision: Creek Landing
HOA & financial
HOA
- Has HOA: Yes
- HOA fee: $325 annually
Other
Other facts
- Listing agreement: Exclusive Right To Sell
- Listing terms: Conventional,Cash,FHA,VA Loan
- Ownership: Fee Simple
- Road surface type: Black Top
Price history
| Date | Event | Price |
|---|---|---|
| 5/2/2025 | Sold | $710,000+1.4%$158/sqft |
Source: | ||
| 3/25/2025 | Pending sale | $700,000$156/sqft |
Source: | ||
| 3/3/2025 | Contingent | $700,000$156/sqft |
Source: | ||
| 2/28/2025 | Listed for sale | $700,000$156/sqft |
Source: | ||
Public tax history
| Year | Property taxes | Tax assessment |
|---|---|---|
| 2025 | -- | $678,600 +316.1% |
| 2024 | $6,678 -4.7% | $163,100 |
| 2023 | $7,008 +0.6% | $163,100 |
Find assessor info on the county website
Neighborhood: 19711
Nearby schools
GreatSchools rating
- 10/10Wilson (Etta J.) Elementary SchoolGrades: K-5Distance: 0.5 mi
- 3/10Shue-Medill Middle SchoolGrades: 6-8Distance: 1.3 mi
- 3/10Newark High SchoolGrades: 9-12Distance: 3.2 mi
Schools provided by the listing agent
- Elementary: Wilson
- Middle: Shue-medill
- High: Newark
- District: Christina
Source: Bright MLS. This data may not be complete. We recommend contacting the local school district to confirm school assignments for this home.

Get pre-qualified for a loan
At Zillow Home Loans, we can pre-qualify you in as little as 5 minutes with no impact to your credit score.An equal housing lender. NMLS #10287.
Sell for more on Zillow
Get a free Zillow Showcase℠ listing and you could sell for .
$737,500
2% more+ $14,750
With Zillow Showcase(estimated)
$752,250

