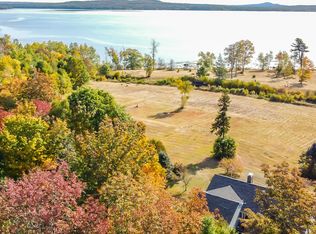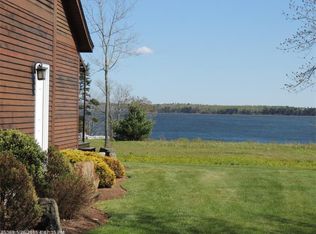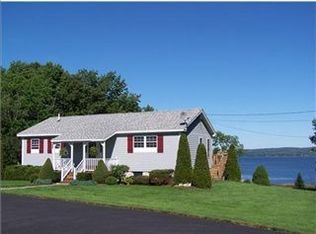BACK ON THE MARKET Fall/Winter monthly rental available from 12/1-3/1. Completely furnished. Includes high speed internet, cable TV, electric and oil for heat. This is a passive solar energy efficient home with panoramic views of Penobscot Bay. 3 BR, 2.5 BA, washer/dryer, emergency gas generator for electric loss. $3000/month. IM me if interested. Off the beaten path nestled within a mature landscape lies The Fort Point Cove Cottage. Sweeping views of Penobscot Bay along with glimmering peaks of Blue Hill Mountain reveal spectacular sunrises and sunsets from this bright open footprint. Rocking chairs in an enclosed porch, Adirondack chairs on an open deck, water views from nearly every room will enhance your Maine lifestyle. Treat yourself to time in a peaceful retreat that is private and charismatic, yet close to all the amenities that make Midcoast Maine renowned........Life is Good! This cottage features 2 full bedrooms with a 3rd open loft bedroom, all furnished with new high quality luxury mattresses. Vaulted ceilings with an open great room below; the center of the home houses a grand open brick fireplace with wood burning stove to keep you warm on those cold winter nights. Galley kitchen fully stocked along with a Keurig coffee maker that provides everyone's favorite brew. Poll barn to park your camper or boat. Includes electric, cable TV, high speed internet. Oil heat not included. This is a passive solar energy efficient home with panoramic views of Penobscot Bay. 3 BR, 2.5 BA, washer/dryer, emergency gas generator for electric loss. $3000/month.
This property is off market, which means it's not currently listed for sale or rent on Zillow. This may be different from what's available on other websites or public sources.


