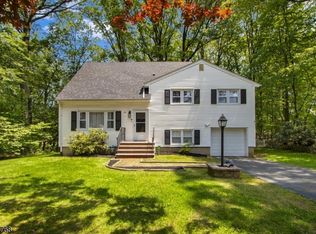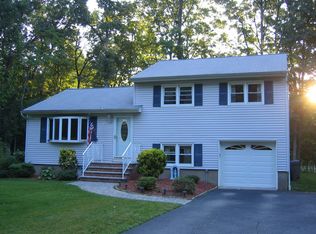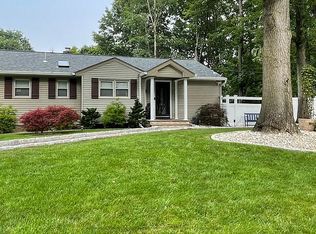
Closed
Street View
$801,000
10 Foxcroft Rd, Parsippany-Troy Hills Twp., NJ 07834
4beds
3baths
--sqft
Single Family Residence
Built in ----
0.38 Acres Lot
$830,900 Zestimate®
$--/sqft
$4,191 Estimated rent
Home value
$830,900
Estimated sales range
Not available
$4,191/mo
Zestimate® history
Loading...
Owner options
Explore your selling options
What's special
Zillow last checked: 12 hours ago
Listing updated: September 02, 2025 at 11:18pm
Listed by:
Michele Demartino 973-263-0400,
Coldwell Banker Realty
Bought with:
Carla C. Ribeiro
Keller Williams Village Square
Source: GSMLS,MLS#: 3974887
Price history
| Date | Event | Price |
|---|---|---|
| 9/2/2025 | Sold | $801,000+7.7% |
Source: | ||
| 7/29/2025 | Pending sale | $744,000 |
Source: | ||
| 7/19/2025 | Listed for sale | $744,000 |
Source: | ||
Public tax history
| Year | Property taxes | Tax assessment |
|---|---|---|
| 2025 | $11,318 | $325,800 |
| 2024 | $11,318 +2% | $325,800 |
| 2023 | $11,100 +4.4% | $325,800 |
Find assessor info on the county website
Neighborhood: 07834
Nearby schools
GreatSchools rating
- 7/10Intervale Elementary SchoolGrades: K-5Distance: 2.2 mi
- 6/10Brooklawn Middle SchoolGrades: 6-8Distance: 1.6 mi
- 8/10Parsippany Hills High SchoolGrades: 9-12Distance: 1.2 mi
Get a cash offer in 3 minutes
Find out how much your home could sell for in as little as 3 minutes with a no-obligation cash offer.
Estimated market value$830,900
Get a cash offer in 3 minutes
Find out how much your home could sell for in as little as 3 minutes with a no-obligation cash offer.
Estimated market value
$830,900

