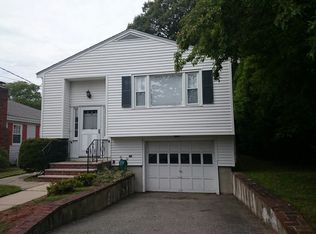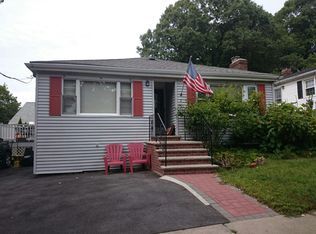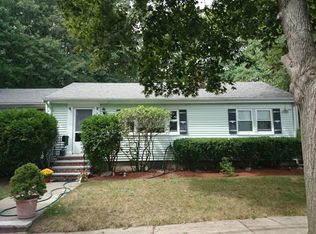8 room, 3 bedroom, 2.5 bathroom cape (with colonial interior) available in West Roxbury on Chestnut Hill/Brookline line. Huge front to back living room with working fireplace, dining room with built in china cabinet, first floor master bedroom with newer master bathroom, spacious study with new wall to wall carpet, oversized eat-in kitchen with new stainless steel appliances, front to back upstairs bedroom with walk in closet/built in bookshelves/window seat/attached bonus room, sunny 3rd bedroom with walk in closet and window seat. Wainscotting, refinished hardwood floors throughout. Replacement windows and storm doors, blown-in insulation, newer forced hot air heat, newer central air conditioning, updated 200 amp electric. Spacious 2 car detached garage. Private back yard landscaped with many perennials and new patio. Move in condition.
This property is off market, which means it's not currently listed for sale or rent on Zillow. This may be different from what's available on other websites or public sources.


