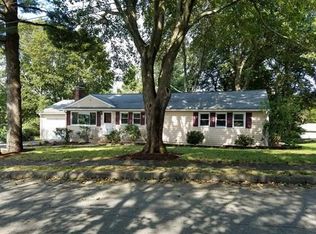Sold for $860,000
$860,000
10 Gerry Rd, Lynnfield, MA 01940
5beds
2,806sqft
Single Family Residence
Built in 1956
0.35 Acres Lot
$866,000 Zestimate®
$306/sqft
$4,314 Estimated rent
Home value
$866,000
$797,000 - $944,000
$4,314/mo
Zestimate® history
Loading...
Owner options
Explore your selling options
What's special
Located in the sought-after Glen Meadow neighborhood, this spacious 5-bedroom home is conveniently located just minutes from Market Street shops & major routes. The flexible floor plan provides plenty of options for work, play, & gathering. The sun-filled family room, surrounded by windows, is the perfect spot to enjoy natural light and stunning Reedy Meadow sunsets. Hardwood floors run throughout most of the home, including all five bedrooms. There is a convenient mudroom w/a full closet & stackable washer and dryer, which will remain. Additionally there is a 1/4 bath* and a sink. The sellers converted the garage into finished space for more living area. Additional highlights include a semi-finished basement room and a unique, Permitted “Fall-out shelter” room adding to the possibilities. Set on a desirable corner lot, this property will feature a brand-new 5 bedroom septic system to be installed prior to closing. Roof, siding, windows and additional insulation were all added in 2000
Zillow last checked: 8 hours ago
Listing updated: November 20, 2025 at 12:25pm
Listed by:
Marjorie Youngren Team 781-580-9357,
Coldwell Banker Realty - Lynnfield 781-334-5700
Bought with:
Marjorie Youngren Team
Coldwell Banker Realty - Lynnfield
Source: MLS PIN,MLS#: 73432330
Facts & features
Interior
Bedrooms & bathrooms
- Bedrooms: 5
- Bathrooms: 3
- Full bathrooms: 2
- 1/2 bathrooms: 1
Primary bedroom
- Features: Flooring - Hardwood, Closet - Double
- Level: Second
- Area: 182
- Dimensions: 14 x 13
Bedroom 2
- Features: Closet, Flooring - Hardwood
- Level: Second
- Area: 140
- Dimensions: 14 x 10
Bedroom 3
- Features: Closet, Flooring - Hardwood, Lighting - Overhead
- Level: Third
- Area: 195
- Dimensions: 15 x 13
Bedroom 4
- Features: Cedar Closet(s), Flooring - Hardwood
- Level: Third
- Area: 143
- Dimensions: 13 x 11
Bedroom 5
- Features: Cedar Closet(s), Flooring - Hardwood
- Level: Third
- Area: 117
- Dimensions: 9 x 13
Primary bathroom
- Features: No
Bathroom 1
- Level: Second
Bathroom 2
- Level: Third
Bathroom 3
- Features: Bathroom - 1/4
- Level: Basement
Dining room
- Features: Flooring - Hardwood, Lighting - Overhead
- Level: First
- Area: 110
- Dimensions: 10 x 11
Family room
- Features: Wood / Coal / Pellet Stove, Beamed Ceilings, Flooring - Wall to Wall Carpet, Exterior Access
- Level: First
- Area: 432
- Dimensions: 24 x 18
Kitchen
- Features: Flooring - Laminate, Recessed Lighting
- Level: First
- Area: 121
- Dimensions: 11 x 11
Living room
- Features: Flooring - Hardwood, Window(s) - Bay/Bow/Box
- Level: First
- Area: 204
- Dimensions: 17 x 12
Heating
- Forced Air, Oil, Wood Stove
Cooling
- Central Air
Appliances
- Included: Oven, Dishwasher, Disposal, Trash Compactor, Microwave, Refrigerator, Washer, Dryer
- Laundry: Dryer Hookup - Electric, Washer Hookup
Features
- Recessed Lighting, Closet - Double, Cedar Closet(s), Bathroom - 1/4, Lighting - Overhead, Play Room, Bonus Room, Mud Room
- Flooring: Wood, Vinyl, Laminate, Hardwood, Wood Laminate, Flooring - Wall to Wall Carpet
- Basement: Full,Partially Finished,Interior Entry,Garage Access,Unfinished
- Number of fireplaces: 2
Interior area
- Total structure area: 2,806
- Total interior livable area: 2,806 sqft
- Finished area above ground: 2,806
Property
Parking
- Total spaces: 4
- Parking features: Paved Drive, Off Street, Paved
- Uncovered spaces: 4
Features
- Levels: Multi/Split
- Patio & porch: Patio
- Exterior features: Patio, Storage, Professional Landscaping, Sprinkler System
Lot
- Size: 0.35 Acres
- Features: Corner Lot
Details
- Parcel number: 1982394
- Zoning: RA
Construction
Type & style
- Home type: SingleFamily
- Property subtype: Single Family Residence
Materials
- Frame
- Foundation: Concrete Perimeter
- Roof: Shingle
Condition
- Year built: 1956
Utilities & green energy
- Electric: 220 Volts
- Sewer: Private Sewer
- Water: Public
Community & neighborhood
Community
- Community features: Public Transportation, Shopping, Pool, Tennis Court(s), Walk/Jog Trails, Golf, Medical Facility, Bike Path, Conservation Area, Highway Access, House of Worship, Private School, Public School
Location
- Region: Lynnfield
- Subdivision: GLEN MEADOW
Other
Other facts
- Road surface type: Paved
Price history
| Date | Event | Price |
|---|---|---|
| 11/4/2025 | Sold | $860,000+7.6%$306/sqft |
Source: MLS PIN #73432330 Report a problem | ||
| 9/17/2025 | Listed for sale | $799,000$285/sqft |
Source: MLS PIN #73432330 Report a problem | ||
Public tax history
| Year | Property taxes | Tax assessment |
|---|---|---|
| 2025 | $8,960 +4.5% | $848,500 +4% |
| 2024 | $8,576 -0.5% | $816,000 +7% |
| 2023 | $8,619 | $762,700 |
Find assessor info on the county website
Neighborhood: 01940
Nearby schools
GreatSchools rating
- 6/10Huckleberry Hill SchoolGrades: K-4Distance: 0.5 mi
- 7/10Lynnfield Middle SchoolGrades: 5-8Distance: 1.3 mi
- 9/10Lynnfield High SchoolGrades: 9-12Distance: 0.9 mi
Schools provided by the listing agent
- Elementary: Huckleberry
- Middle: Lms
- High: Lhs
Source: MLS PIN. This data may not be complete. We recommend contacting the local school district to confirm school assignments for this home.
Get a cash offer in 3 minutes
Find out how much your home could sell for in as little as 3 minutes with a no-obligation cash offer.
Estimated market value$866,000
Get a cash offer in 3 minutes
Find out how much your home could sell for in as little as 3 minutes with a no-obligation cash offer.
Estimated market value
$866,000
