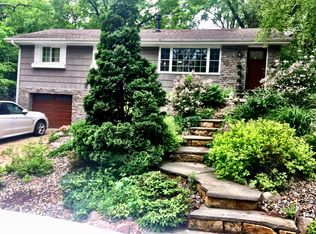Closed
$3,400,000
10 Gideons Point Rd, Tonka Bay, MN 55331
4beds
8,610sqft
Single Family Residence
Built in 1994
1.97 Acres Lot
$3,512,200 Zestimate®
$395/sqft
$6,007 Estimated rent
Home value
$3,512,200
Estimated sales range
Not available
$6,007/mo
Zestimate® history
Loading...
Owner options
Explore your selling options
What's special
Luxury Lake Minnetonka living at its finest, where every season brings a new dimension of beauty, relaxation and adventure to your doorstep. Nestled on nearly 2 acres of private woods, this estate offers an unrivaled lifestyle experience. As you step into this Sharratt & Co designed home prepare to be "wowed" with floor to ceiling windows that seamlessly blend the indoors with the outdoors, offering captivating views of the swimming pool, nature, and Gideon's Bay. Enjoy one-level living that ensures comfort, style, and accessibility. The gourmet kitchen is a masterpiece of design and functionality. Top-of-the-line appliances, Cambria countertops and custom cabinetry await your culinary creations. Providing privacy and convenience, all 4 bedrooms have spacious ensuites. An impressive array of home amenities include a loft , wet bar, exercise room, hot tub room, sauna, 900 sq. ft workshop, expansive patio, deck, tree-top 3 season porch, and dock. This property is a must see! MTKA schools
Zillow last checked: 8 hours ago
Listing updated: June 18, 2025 at 10:15pm
Listed by:
Jessica M Jacobson 612-695-7060,
Keller Williams Premier Realty Lake Minnetonka
Bought with:
Non-MLS
Source: NorthstarMLS as distributed by MLS GRID,MLS#: 6447404
Facts & features
Interior
Bedrooms & bathrooms
- Bedrooms: 4
- Bathrooms: 7
- Full bathrooms: 2
- 3/4 bathrooms: 2
- 1/2 bathrooms: 3
Bedroom 1
- Level: Main
- Area: 357 Square Feet
- Dimensions: 21x17
Bedroom 2
- Level: Lower
- Area: 420 Square Feet
- Dimensions: 21x20
Bedroom 3
- Level: Lower
- Area: 273 Square Feet
- Dimensions: 21x13
Bedroom 4
- Level: Lower
- Area: 192 Square Feet
- Dimensions: 16x12
Dining room
- Level: Main
- Area: 240 Square Feet
- Dimensions: 16x15
Exercise room
- Level: Lower
- Area: 196 Square Feet
- Dimensions: 14x14
Family room
- Level: Main
- Area: 330 Square Feet
- Dimensions: 22x15
Kitchen
- Level: Main
- Area: 272 Square Feet
- Dimensions: 17x16
Laundry
- Level: Main
- Area: 72 Square Feet
- Dimensions: 9x8
Living room
- Level: Main
- Area: 528 Square Feet
- Dimensions: 24x22
Loft
- Level: Upper
- Area: 360 Square Feet
- Dimensions: 30x12
Office
- Level: Main
- Area: 169 Square Feet
- Dimensions: 13x13
Sauna
- Level: Lower
- Area: 195 Square Feet
- Dimensions: 15x13
Workshop
- Level: Lower
- Area: 888 Square Feet
- Dimensions: 37x24
Heating
- Forced Air
Cooling
- Central Air
Appliances
- Included: Air-To-Air Exchanger, Dishwasher, Disposal, Double Oven, Dryer, Freezer, Humidifier, Gas Water Heater, Microwave, Range, Refrigerator, Stainless Steel Appliance(s), Washer, Wine Cooler
Features
- Basement: Block,Daylight,Finished,Walk-Out Access
- Number of fireplaces: 4
- Fireplace features: Double Sided, Amusement Room, Family Room, Gas, Living Room, Primary Bedroom, Stone, Wood Burning
Interior area
- Total structure area: 8,610
- Total interior livable area: 8,610 sqft
- Finished area above ground: 3,976
- Finished area below ground: 4,222
Property
Parking
- Total spaces: 4
- Parking features: Attached, Asphalt, Floor Drain, Garage Door Opener, Heated Garage, Insulated Garage, Multiple Garages
- Attached garage spaces: 4
- Has uncovered spaces: Yes
- Details: Garage Dimensions (37x24)
Accessibility
- Accessibility features: Door Lever Handles
Features
- Levels: One
- Stories: 1
- Patio & porch: Deck, Patio, Porch, Screened
- Has private pool: Yes
- Pool features: In Ground, Heated, Outdoor Pool
- Fencing: Chain Link,Full,Wood
- Has view: Yes
- View description: Lake, South
- Has water view: Yes
- Water view: Lake
- Waterfront features: Dock, Lake Front, Waterfront Num(27013300), Lake Acres(14205), Lake Depth(113)
- Body of water: Minnetonka
- Frontage length: Water Frontage: 42
Lot
- Size: 1.97 Acres
- Features: Accessible Shoreline, Corner Lot, Many Trees
Details
- Additional structures: Screenhouse
- Foundation area: 4634
- Parcel number: 2811723140065
- Zoning description: Residential-Single Family
Construction
Type & style
- Home type: SingleFamily
- Property subtype: Single Family Residence
Materials
- Brick/Stone
- Roof: Age 8 Years or Less,Pitched,Wood
Condition
- Age of Property: 31
- New construction: No
- Year built: 1994
Utilities & green energy
- Electric: Power Company: Xcel Energy
- Gas: Natural Gas
- Sewer: City Sewer/Connected
- Water: City Water/Connected
Community & neighborhood
Location
- Region: Tonka Bay
- Subdivision: Gideons Point
HOA & financial
HOA
- Has HOA: Yes
- HOA fee: $650 annually
- Amenities included: Beach Access
- Services included: Beach Access, Shared Amenities
- Association name: Gideons Point Homeowners Association
- Association phone: 612-616-2683
Other
Other facts
- Road surface type: Paved
Price history
| Date | Event | Price |
|---|---|---|
| 6/14/2024 | Sold | $3,400,000+13.3%$395/sqft |
Source: | ||
| 8/11/2023 | Sold | $3,000,000+71.4%$348/sqft |
Source: | ||
| 10/31/2017 | Sold | $1,750,000-5.1%$203/sqft |
Source: | ||
| 3/13/2012 | Sold | $1,845,000$214/sqft |
Source: Public Record Report a problem | ||
| 6/3/2011 | Sold | $1,845,000-23.9%$214/sqft |
Source: Public Record Report a problem | ||
Public tax history
| Year | Property taxes | Tax assessment |
|---|---|---|
| 2025 | $36,317 +31.1% | $3,353,000 +16% |
| 2024 | $27,711 +3.4% | $2,890,500 +23.2% |
| 2023 | $26,812 +7.5% | $2,345,500 +4.7% |
Find assessor info on the county website
Neighborhood: 55331
Nearby schools
GreatSchools rating
- 9/10Minnewashta Elementary SchoolGrades: K-6Distance: 1.8 mi
- 8/10Minnetonka West Middle SchoolGrades: 6-8Distance: 2 mi
- 10/10Minnetonka Senior High SchoolGrades: 9-12Distance: 3.7 mi
Get a cash offer in 3 minutes
Find out how much your home could sell for in as little as 3 minutes with a no-obligation cash offer.
Estimated market value
$3,512,200
