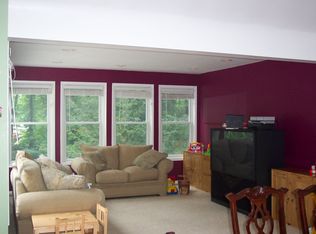Sold for $875,000
$875,000
10 Ginger Rd, Chesterfield, NJ 08515
4beds
4,112sqft
Single Family Residence
Built in 1986
6 Acres Lot
$879,800 Zestimate®
$213/sqft
$5,550 Estimated rent
Home value
$879,800
$809,000 - $959,000
$5,550/mo
Zestimate® history
Loading...
Owner options
Explore your selling options
What's special
Welcome to a breathtaking custom-built home designed by J. Malloy, tucked away on a quiet cul-de-sac in highly sought-after Chesterfield Township. Spanning over 4,100 sq ft on nearly 6 acres of wooded serenity, this stunning residence perfectly blends architectural elegance with natural beauty. Inside, you’ll be captivated by soaring ceilings, rich solid oak flooring, and pine-accented vaulted ceilings that bring warmth and character to every room. The impressive two-story living room features a dramatic wood-burning stove and floor-to-ceiling brick surround, while skylights throughout the home flood the space with natural light. At the heart of the home is a chef’s dream kitchen—complete with premium appliances, quartz countertops, and a spacious eat-in layout that flows seamlessly into a custom-built rec room/greenhouse. Whether you're entertaining or unwinding, this bright and versatile space opens directly to the outdoor patio, making indoor-outdoor living effortless. With 4 generously sized bedrooms and 4.5 bathrooms, this home offers flexible living options. Two large bedrooms are located on the main level, while the expansive upstairs primary suite features vaulted ceilings with exposed beams, a spa-like ensuite bath, and a massive walk-in closet. A finished basement provides additional living space—ideal for a media room, gym, or guest area. Outside find your private wooded retreat, complete with a charming gazebo and a storage shed. Whether you're relaxing, gardening, or hosting gatherings, this property offers the peace and privacy of country living with the convenience of a prime location. Don't miss your chance to experience this exceptional home—schedule your private tour today!
Zillow last checked: 8 hours ago
Listing updated: January 05, 2026 at 04:39am
Listed by:
Matthew Merritt 732-942-5280,
Keller Williams Realty West Monmouth
Bought with:
NON MEMBER, 0225194075
Non Subscribing Office
Source: Bright MLS,MLS#: NJBL2090782
Facts & features
Interior
Bedrooms & bathrooms
- Bedrooms: 4
- Bathrooms: 5
- Full bathrooms: 4
- 1/2 bathrooms: 1
- Main level bathrooms: 2
Basement
- Description: Percent Finished: 50.0
- Area: 0
Heating
- Forced Air, Natural Gas
Cooling
- Central Air, Electric
Appliances
- Included: Dishwasher, Dryer, Microwave, Refrigerator, Washer, Gas Water Heater
- Laundry: Has Laundry
Features
- Dining Area, Family Room Off Kitchen, Eat-in Kitchen, Kitchen Island, Bathroom - Stall Shower, Bathroom - Tub Shower, Upgraded Countertops, Walk-In Closet(s), Other, Combination Kitchen/Dining, Combination Kitchen/Living, Entry Level Bedroom, 2 Story Ceilings, High Ceilings, Vaulted Ceiling(s)
- Flooring: Hardwood, Wood
- Doors: Sliding Glass
- Windows: Skylight(s)
- Basement: Combination,Finished
- Has fireplace: No
Interior area
- Total structure area: 4,112
- Total interior livable area: 4,112 sqft
- Finished area above ground: 4,112
- Finished area below ground: 0
Property
Parking
- Total spaces: 2
- Parking features: Storage, Garage Faces Front, Inside Entrance, Driveway, Attached
- Attached garage spaces: 2
- Has uncovered spaces: Yes
Accessibility
- Accessibility features: None
Features
- Levels: Two
- Stories: 2
- Patio & porch: Patio
- Pool features: None
Lot
- Size: 6 Acres
- Features: Backs to Trees, Private, Wooded, Cul-De-Sac
Details
- Additional structures: Above Grade, Below Grade
- Parcel number: 070040300008 07
- Zoning: AG
- Zoning description: Residential
- Special conditions: Standard
Construction
Type & style
- Home type: SingleFamily
- Architectural style: Other
- Property subtype: Single Family Residence
Materials
- Frame
- Foundation: Block
Condition
- New construction: No
- Year built: 1986
Utilities & green energy
- Sewer: Septic Exists
- Water: Well
Community & neighborhood
Location
- Region: Chesterfield
- Subdivision: None Available
- Municipality: CHESTERFIELD TWP
Other
Other facts
- Listing agreement: Exclusive Right To Sell
- Listing terms: Cash,Conventional,FHA,VA Loan
- Ownership: Fee Simple
Price history
| Date | Event | Price |
|---|---|---|
| 1/5/2026 | Sold | $875,000-2.8%$213/sqft |
Source: | ||
| 12/6/2025 | Pending sale | $899,950$219/sqft |
Source: | ||
| 10/22/2025 | Price change | $899,950-5.3%$219/sqft |
Source: | ||
| 9/2/2025 | Price change | $950,000-4.9%$231/sqft |
Source: | ||
| 7/9/2025 | Listed for sale | $999,000-0.1%$243/sqft |
Source: | ||
Public tax history
| Year | Property taxes | Tax assessment |
|---|---|---|
| 2025 | $18,731 +4.2% | $545,300 |
| 2024 | $17,979 | $545,300 |
| 2023 | -- | $545,300 |
Find assessor info on the county website
Neighborhood: 08515
Nearby schools
GreatSchools rating
- 5/10Chesterfield Elementary SchoolGrades: PK-6Distance: 2.9 mi
- 5/10N Burl Co Reg Middle SchoolGrades: 7-8Distance: 4.8 mi
- 7/10N Burl Co Reg High SchoolGrades: 9-12Distance: 4.8 mi
Schools provided by the listing agent
- Elementary: Chesterfield
- Middle: Chesterfield
- High: North Burlington Regional H.s.
- District: Northern Burlington Count Schools
Source: Bright MLS. This data may not be complete. We recommend contacting the local school district to confirm school assignments for this home.
Get a cash offer in 3 minutes
Find out how much your home could sell for in as little as 3 minutes with a no-obligation cash offer.
Estimated market value$879,800
Get a cash offer in 3 minutes
Find out how much your home could sell for in as little as 3 minutes with a no-obligation cash offer.
Estimated market value
$879,800
