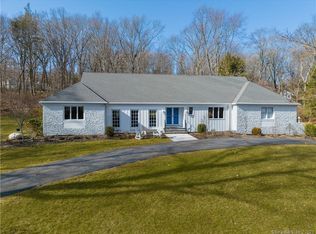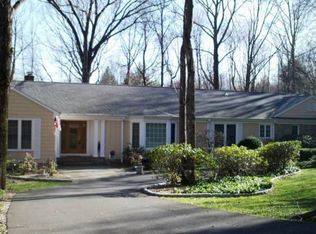Sold for $1,480,000
$1,480,000
10 Grove Hill Road, Woodbridge, CT 06525
6beds
6,658sqft
Single Family Residence
Built in 2002
1.73 Acres Lot
$1,515,900 Zestimate®
$222/sqft
$6,210 Estimated rent
Home value
$1,515,900
$1.35M - $1.70M
$6,210/mo
Zestimate® history
Loading...
Owner options
Explore your selling options
What's special
Discover unparalleled elegance in this remarkable property, offering nearly 7,000 sq ft of sophisticated living space. W/6 spacious bdrms , 5 full baths, & 2 half baths, this home is perfect for entertaining & family life. Step into the newly renovated chef's kitch, designed w/custom cabinetry, built-ins, & a spacious island. Equipped w/premium appliances, incl a SubZero frige & a 6-burner gas cooktop, this kitch is a culinary masterpiece. The inviting living rm features HW floors & tasteful built-ins. Adjacent is the banquet-sized dining rm w/custom built-ins, perfect for dinner parties. The open-concept family rm incl built-ins, a wet bar w/wine cooler, & sliders to a serene patio-ideal for al fresco dining. The luxurious primary bdrm suite offers a cozy sitting rm, expansive walk-in closets + add'l closets, & a spa-like en suite bath w/soaking tub & dual vanities. 4 add'l well-proportioned bedrms provide comfort, w/thoughtful bath arrangements supporting family needs. The first floor includes dedicated quarters: a laundry rm, office/sitting room, an extra bedrm, &/full bath-perfect for nanny orguests. The lower level features a spacious playrm & state-of-the-art theater rm for family entertainment. Outside, enjoy a prvt sanctuary w/meticulously landscaped grounds, mature trees, & a heated saltwater inground pool & spa. This home seamlessly blends luxury w/function, creating an inviting oasis for modern living.
Zillow last checked: 8 hours ago
Listing updated: July 21, 2025 at 06:28pm
Listed by:
Chris H. Lovejoy 203-671-5684,
Coldwell Banker Realty 203-878-7424
Bought with:
David Brewster, RES.0799281
Berkshire Hathaway NE Prop.
Source: Smart MLS,MLS#: 24096925
Facts & features
Interior
Bedrooms & bathrooms
- Bedrooms: 6
- Bathrooms: 7
- Full bathrooms: 5
- 1/2 bathrooms: 2
Primary bedroom
- Features: High Ceilings, Bedroom Suite, Ceiling Fan(s), Full Bath, Walk-In Closet(s)
- Level: Upper
Bedroom
- Features: Ceiling Fan(s), Full Bath
- Level: Upper
Bedroom
- Features: Ceiling Fan(s), Jack & Jill Bath
- Level: Upper
Bedroom
- Features: Ceiling Fan(s), Jack & Jill Bath
- Level: Upper
Bedroom
- Features: Ceiling Fan(s)
- Level: Upper
Bedroom
- Features: Bedroom Suite, Full Bath
- Level: Main
Den
- Features: Hardwood Floor
- Level: Main
Dining room
- Features: High Ceilings, Built-in Features, Hardwood Floor
- Level: Main
Family room
- Features: High Ceilings, Built-in Features, Wet Bar, Fireplace, Hardwood Floor
- Level: Main
Kitchen
- Features: Remodeled, Bay/Bow Window, Granite Counters, Dining Area, Kitchen Island, Pantry
- Level: Main
Living room
- Features: High Ceilings, Built-in Features, Hardwood Floor
- Level: Main
Media room
- Features: Laminate Floor
- Level: Lower
Rec play room
- Features: Laminate Floor
- Level: Lower
Heating
- Forced Air, Oil
Cooling
- Ceiling Fan(s), Central Air
Appliances
- Included: Gas Cooktop, Oven, Microwave, Range Hood, Refrigerator, Freezer, Subzero, Dishwasher, Washer, Dryer, Wine Cooler, Electric Water Heater, Water Heater
- Laundry: Main Level
Features
- Entrance Foyer
- Windows: Thermopane Windows
- Basement: Full,Heated,Storage Space,Cooled,Partially Finished
- Attic: Storage,Floored,Access Via Hatch
- Number of fireplaces: 1
Interior area
- Total structure area: 6,658
- Total interior livable area: 6,658 sqft
- Finished area above ground: 5,658
- Finished area below ground: 1,000
Property
Parking
- Total spaces: 3
- Parking features: Attached
- Attached garage spaces: 3
Features
- Patio & porch: Patio
- Exterior features: Rain Gutters, Lighting, Underground Sprinkler
- Has private pool: Yes
- Pool features: Heated, Pool/Spa Combo, Fenced, Salt Water, In Ground
- Fencing: Partial
Lot
- Size: 1.73 Acres
- Features: Corner Lot, Wooded, Level, Cul-De-Sac, Landscaped
Details
- Additional structures: Shed(s), Gazebo
- Parcel number: 1450890
- Zoning: A
- Other equipment: Generator
Construction
Type & style
- Home type: SingleFamily
- Architectural style: Colonial
- Property subtype: Single Family Residence
Materials
- Clapboard
- Foundation: Concrete Perimeter
- Roof: Asphalt
Condition
- New construction: No
- Year built: 2002
Utilities & green energy
- Sewer: Septic Tank
- Water: Well
Green energy
- Green verification: ENERGY STAR Certified Homes
- Energy efficient items: Thermostat, Windows
- Energy generation: Solar
Community & neighborhood
Community
- Community features: Golf, Health Club, Library, Medical Facilities, Playground, Private School(s), Tennis Court(s)
Location
- Region: Woodbridge
Price history
| Date | Event | Price |
|---|---|---|
| 7/21/2025 | Sold | $1,480,000-7.2%$222/sqft |
Source: | ||
| 7/11/2025 | Pending sale | $1,595,000$240/sqft |
Source: | ||
| 5/22/2025 | Listed for sale | $1,595,000+86.5%$240/sqft |
Source: | ||
| 6/27/2018 | Sold | $855,000-2.3%$128/sqft |
Source: | ||
| 5/16/2018 | Pending sale | $875,000$131/sqft |
Source: Real Living Wareck D'Ostilio #170037233 Report a problem | ||
Public tax history
| Year | Property taxes | Tax assessment |
|---|---|---|
| 2025 | $25,611 -6.1% | $785,120 +33.7% |
| 2024 | $27,268 +3% | $587,300 |
| 2023 | $26,475 +3% | $587,300 |
Find assessor info on the county website
Neighborhood: 06525
Nearby schools
GreatSchools rating
- 9/10Beecher Road SchoolGrades: PK-6Distance: 1.6 mi
- 9/10Amity Middle School: BethanyGrades: 7-8Distance: 4.3 mi
- 9/10Amity Regional High SchoolGrades: 9-12Distance: 0.9 mi
Schools provided by the listing agent
- Elementary: Beecher Road
- High: Amity Regional
Source: Smart MLS. This data may not be complete. We recommend contacting the local school district to confirm school assignments for this home.

Get pre-qualified for a loan
At Zillow Home Loans, we can pre-qualify you in as little as 5 minutes with no impact to your credit score.An equal housing lender. NMLS #10287.

