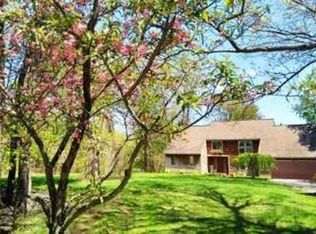Sold for $970,000 on 07/28/25
$970,000
10 Grover Rd, Ashland, MA 01721
4beds
3,380sqft
Single Family Residence
Built in 1988
0.69 Acres Lot
$956,200 Zestimate®
$287/sqft
$4,118 Estimated rent
Home value
$956,200
$889,000 - $1.03M
$4,118/mo
Zestimate® history
Loading...
Owner options
Explore your selling options
What's special
Explore this stunning Colonial with a contemporary flair, set in a picturesque Ashland neighborhood. The inviting foyer sets the stage for a modern yet elegant interior, featuring a dream kitchen with granite countertops, gleaming high-end appliances, custom cabinetry, and a breakfast bar that seats six.The family room offers hardwood flooring, a cozy gas fireplace, and large windows overlooking the expansive, flat backyard. The front-to-back living room also showcases beautiful hardwoods, perfect for entertaining or relaxing.Upstairs, the spacious primary suite impresses with a cathedral ceiling, a luxurious spa-like bath with soaking tub, and a generous walk-in closet. The finished basement adds even more living space with a game room, full bath, office, and workout area—ideal for today’s lifestyle.Don’t miss your chance to make this exceptional property your own. Schedule your private showing today!
Zillow last checked: 8 hours ago
Listing updated: July 30, 2025 at 09:04am
Listed by:
Rob Daly 508-371-4334,
Realty Executives Boston West 508-879-0660
Bought with:
Ian Teng
Redfin Corp.
Source: MLS PIN,MLS#: 73381392
Facts & features
Interior
Bedrooms & bathrooms
- Bedrooms: 4
- Bathrooms: 4
- Full bathrooms: 3
- 1/2 bathrooms: 1
Primary bedroom
- Features: Skylight, Cathedral Ceiling(s), Ceiling Fan(s), Walk-In Closet(s), Flooring - Wall to Wall Carpet, Pocket Door
- Level: Second
- Area: 261.11
- Dimensions: 19.58 x 13.33
Bedroom 2
- Features: Closet, Flooring - Wall to Wall Carpet
- Level: Second
- Area: 139.85
- Dimensions: 12.25 x 11.42
Bedroom 3
- Features: Closet, Flooring - Wall to Wall Carpet
- Level: Second
- Area: 129.34
- Dimensions: 12.42 x 10.42
Bedroom 4
- Features: Closet, Flooring - Wall to Wall Carpet
- Level: Second
- Area: 140.72
- Dimensions: 12.42 x 11.33
Primary bathroom
- Features: Yes
Bathroom 1
- Features: Bathroom - Half, Flooring - Stone/Ceramic Tile, Countertops - Stone/Granite/Solid, Remodeled
- Level: First
Bathroom 2
- Features: Bathroom - Full, Bathroom - Tiled With Tub, Bathroom - With Shower Stall, Skylight, Cathedral Ceiling(s), Flooring - Stone/Ceramic Tile, Countertops - Stone/Granite/Solid, Jacuzzi / Whirlpool Soaking Tub, Double Vanity
- Level: Second
Bathroom 3
- Features: Bathroom - Full, Bathroom - With Tub & Shower, Cathedral Ceiling(s), Flooring - Stone/Ceramic Tile, Double Vanity
- Level: Second
Dining room
- Features: Flooring - Hardwood, Window(s) - Bay/Bow/Box
- Level: First
- Area: 146.67
- Dimensions: 13.33 x 11
Family room
- Features: Flooring - Hardwood, Recessed Lighting
- Level: First
- Area: 268.25
- Dimensions: 21.75 x 12.33
Kitchen
- Features: Flooring - Stone/Ceramic Tile, Countertops - Stone/Granite/Solid, Breakfast Bar / Nook, Cabinets - Upgraded, Deck - Exterior, Exterior Access, Recessed Lighting, Remodeled, Stainless Steel Appliances, Lighting - Pendant
- Level: Main,First
Living room
- Features: Flooring - Hardwood, Window(s) - Bay/Bow/Box
- Level: First
- Area: 248.89
- Dimensions: 18.67 x 13.33
Heating
- Forced Air, Electric Baseboard, Natural Gas
Cooling
- Central Air
Appliances
- Laundry: Dryer Hookup - Dual, Washer Hookup, First Floor
Features
- Bathroom - Full, Bathroom - With Tub & Shower, Closet, Bathroom, Game Room, Exercise Room, Den, Foyer, Internet Available - Unknown
- Flooring: Tile, Carpet, Hardwood, Flooring - Stone/Ceramic Tile, Flooring - Vinyl
- Windows: Insulated Windows
- Basement: Full,Partially Finished,Bulkhead,Sump Pump
- Number of fireplaces: 1
- Fireplace features: Family Room
Interior area
- Total structure area: 3,380
- Total interior livable area: 3,380 sqft
- Finished area above ground: 2,680
- Finished area below ground: 700
Property
Parking
- Total spaces: 6
- Parking features: Attached, Garage Door Opener, Storage, Paved Drive, Off Street, Paved
- Attached garage spaces: 2
- Uncovered spaces: 4
Accessibility
- Accessibility features: No
Features
- Patio & porch: Porch, Deck
- Exterior features: Porch, Deck
Lot
- Size: 0.69 Acres
- Features: Easements, Level
Details
- Parcel number: M:015.0 B:0156 L:0000.0,3294533
- Zoning: R1
Construction
Type & style
- Home type: SingleFamily
- Architectural style: Colonial,Contemporary
- Property subtype: Single Family Residence
Materials
- Frame
- Foundation: Concrete Perimeter, Irregular
- Roof: Shingle
Condition
- Year built: 1988
Utilities & green energy
- Electric: Circuit Breakers, 200+ Amp Service
- Sewer: Private Sewer
- Water: Private
- Utilities for property: for Gas Range
Community & neighborhood
Community
- Community features: Public Transportation, Shopping, Highway Access, Public School, T-Station
Location
- Region: Ashland
Other
Other facts
- Listing terms: Contract
Price history
| Date | Event | Price |
|---|---|---|
| 7/28/2025 | Sold | $970,000-3%$287/sqft |
Source: MLS PIN #73381392 Report a problem | ||
| 5/28/2025 | Listed for sale | $999,900+104.1%$296/sqft |
Source: MLS PIN #73381392 Report a problem | ||
| 5/24/2002 | Sold | $490,000$145/sqft |
Source: Public Record Report a problem | ||
Public tax history
| Year | Property taxes | Tax assessment |
|---|---|---|
| 2025 | $12,674 +4.1% | $992,500 +8% |
| 2024 | $12,173 +9% | $919,400 +13.3% |
| 2023 | $11,170 -1.5% | $811,200 +13.6% |
Find assessor info on the county website
Neighborhood: 01721
Nearby schools
GreatSchools rating
- 6/10David Mindess Elementary SchoolGrades: 3-5Distance: 1.1 mi
- 8/10Ashland Middle SchoolGrades: 6-8Distance: 1.9 mi
- 8/10Ashland High SchoolGrades: 9-12Distance: 0.4 mi
Schools provided by the listing agent
- Elementary: Pittway/Warren
- Middle: Mindess/Ashland
- High: Ashland
Source: MLS PIN. This data may not be complete. We recommend contacting the local school district to confirm school assignments for this home.
Get a cash offer in 3 minutes
Find out how much your home could sell for in as little as 3 minutes with a no-obligation cash offer.
Estimated market value
$956,200
Get a cash offer in 3 minutes
Find out how much your home could sell for in as little as 3 minutes with a no-obligation cash offer.
Estimated market value
$956,200
