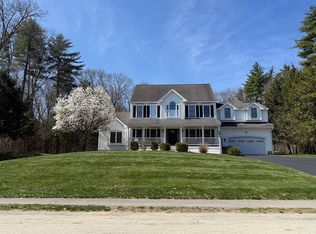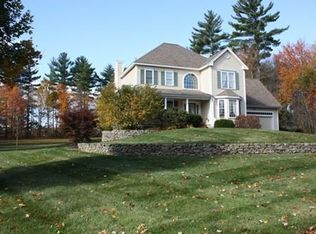Gorgeous Colonial located in Hadley Estates with town water, sewer, and economical gas heat. Great floor plan perfect for every day living as well as entertaining. Two story foyer greets you. To your left an office featuring built in book cases, to your right a spacious dining room. Both lead into the eat-in kitchen which boasts new granite counter tops & updated stainless steel appliances. There is also a breakfast area which is open to the fire placed living room. Gorgeous 17X12 screen porch situated off the kitchen which overlooks a beautiful in-ground heated gunite pool with exquisite stonework overlooking a large yet private backyard. Second-floor master suite showcases a remodeled bathroom with exquisite counter tops, new floors, and a tile shower. Three other rooms are generous in size with their own updated full bath. Second-floor laundry room. The lower level features a media room and study which offer great living space. List of all updates available upon request.
This property is off market, which means it's not currently listed for sale or rent on Zillow. This may be different from what's available on other websites or public sources.

