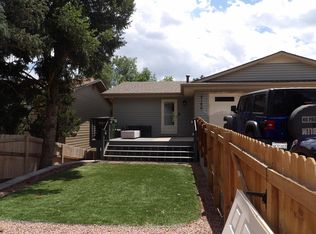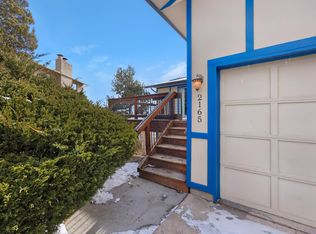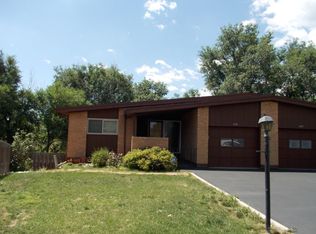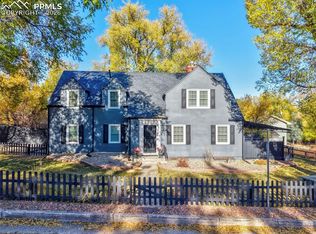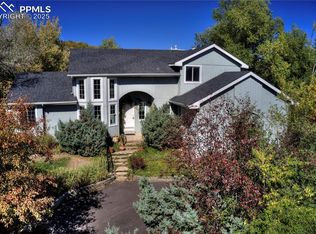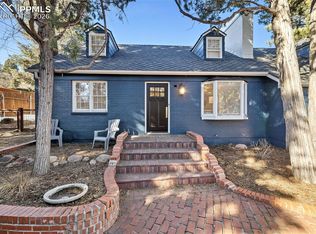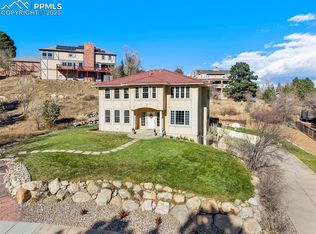Tucked into the trees on 1.17 lush acres in the coveted Cheyenne Mountain District 12, this Broadmoor-area retreat offers privacy, space, and versatility—just minutes from the world-renowned Broadmoor Hotel, scenic North Cheyenne Cañon Park, downtown Colorado Springs, and I-25. The main home spans approximately 4,044 square feet, featuring vaulted, beamed ceilings, a sun-filled living room, and a wall of windows that frame peaceful treetop views. The updated kitchen, spacious dining area, and wrap-around deck create an effortless flow for entertaining. The main-level primary suite boasts His-and-Hers baths, with additional bedrooms and a second primary suite offering flexibility for family or guests. The finished walk-out lower level includes a wet bar, cozy family room, rec area, guest suite, and workshop with its own entrance. A charming detached guest cottage, complete with kitchenette, ¾ bath, and porch. This ADU adds even more flexibility for visitors, a home office, or short-term rental potential. Outside, enjoy a huge deck, covered patio, and your own forested acreage with a private trail that winds along a seasonal creek bed. Unique Bonus: The buyer has the rare option to also purchase 72 Haney Rd, creating a private in-city compound of 1.44 acres—a truly unmatched opportunity for those seeking privacy, expansion potential, or multi-generational living in the middle of the city.
For sale
Price cut: $20K (1/28)
$879,000
10 Haney Rd, Colorado Springs, CO 80906
4beds
3,386sqft
Est.:
Single Family Residence
Built in 1965
1.17 Acres Lot
$-- Zestimate®
$260/sqft
$-- HOA
What's special
Lush acresSeasonal creek bedForested acreageHuge deckWrap-around deckGuest suiteCozy family room
- 197 days |
- 2,508 |
- 114 |
Likely to sell faster than
Zillow last checked: 8 hours ago
Listing updated: January 27, 2026 at 10:17pm
Listed by:
Colsie Searcy 719-301-8165,
Epique Realty
Source: Pikes Peak MLS,MLS#: 4708400
Tour with a local agent
Facts & features
Interior
Bedrooms & bathrooms
- Bedrooms: 4
- Bathrooms: 5
- Full bathrooms: 2
- 3/4 bathrooms: 3
Other
- Level: Main
- Area: 377 Square Feet
- Dimensions: 13 x 29
Heating
- Forced Air
Cooling
- Central Air
Appliances
- Included: 220v in Kitchen, Dishwasher, Disposal, Dryer, Gas in Kitchen, Instant Hot Water, Oven, Range, Refrigerator, Washer
- Laundry: In Basement, Electric Hook-up
Features
- 9Ft + Ceilings, Beamed Ceilings, Vaulted Ceiling(s), Secondary Suite w/in Home, Wet Bar
- Flooring: Carpet, Wood
- Basement: Full,Partially Finished
- Number of fireplaces: 1
Interior area
- Total structure area: 3,386
- Total interior livable area: 3,386 sqft
- Finished area above ground: 2,071
- Finished area below ground: 1,315
Property
Parking
- Total spaces: 2
- Parking features: Attached, RV Access/Parking
- Attached garage spaces: 2
Features
- Patio & porch: Composite, Concrete, Covered, Wood Deck
Lot
- Size: 1.17 Acres
- Features: Level, Sloped, Wooded
Details
- Additional structures: Workshop, See Remarks
- Parcel number: 6430307026
Construction
Type & style
- Home type: SingleFamily
- Architectural style: Ranch
- Property subtype: Single Family Residence
Materials
- Alum/Vinyl/Steel, Frame
- Foundation: Walk Out
- Roof: Composite Shingle
Condition
- Existing Home
- New construction: No
- Year built: 1965
Utilities & green energy
- Water: Municipal
- Utilities for property: Cable Available, Electricity Available, Natural Gas Available
Green energy
- Indoor air quality: Radon System
Community & HOA
Community
- Security: Security System
Location
- Region: Colorado Springs
Financial & listing details
- Price per square foot: $260/sqft
- Tax assessed value: $745,421
- Annual tax amount: $3,399
- Date on market: 8/14/2025
- Listing terms: Cash,Conventional,FHA,VA Loan
- Electric utility on property: Yes
Estimated market value
Not available
Estimated sales range
Not available
Not available
Price history
Price history
| Date | Event | Price |
|---|---|---|
| 1/28/2026 | Price change | $879,000-2.2%$260/sqft |
Source: | ||
| 12/8/2025 | Price change | $899,000-4.9%$266/sqft |
Source: | ||
| 8/14/2025 | Listed for sale | $945,000+11.3%$279/sqft |
Source: | ||
| 2/22/2024 | Sold | $849,000$251/sqft |
Source: | ||
| 1/19/2024 | Pending sale | $849,000$251/sqft |
Source: | ||
| 1/19/2024 | Contingent | $849,000$251/sqft |
Source: | ||
| 9/8/2023 | Price change | $849,000-4.6%$251/sqft |
Source: | ||
| 8/1/2023 | Listed for sale | $890,000$263/sqft |
Source: | ||
| 7/27/2023 | Listing removed | -- |
Source: Owner Report a problem | ||
| 2/20/2023 | Listed for sale | $890,000$263/sqft |
Source: Owner Report a problem | ||
| 2/9/2023 | Listing removed | -- |
Source: Owner Report a problem | ||
| 11/11/2022 | Listed for sale | $890,000-5.3%$263/sqft |
Source: Owner Report a problem | ||
| 7/1/2022 | Listing removed | -- |
Source: | ||
| 5/12/2022 | Price change | $940,000-2.1%$278/sqft |
Source: | ||
| 4/7/2022 | Listed for sale | $960,000-1.5%$284/sqft |
Source: | ||
| 10/10/2021 | Listing removed | -- |
Source: | ||
| 9/10/2021 | Price change | $975,000-2%$288/sqft |
Source: | ||
| 8/4/2021 | Price change | $995,000-13.5%$294/sqft |
Source: | ||
| 6/30/2021 | Price change | $1,150,000-20.7%$340/sqft |
Source: | ||
| 6/25/2021 | Listed for sale | $1,450,000$428/sqft |
Source: | ||
Public tax history
Public tax history
| Year | Property taxes | Tax assessment |
|---|---|---|
| 2024 | $3,299 +16.6% | $49,940 |
| 2023 | $2,829 -5.2% | $49,940 +28.2% |
| 2022 | $2,983 | $38,950 -2.8% |
| 2021 | -- | $40,070 +19.7% |
| 2020 | $2,553 +1.1% | $33,480 |
| 2019 | $2,526 +5.6% | $33,480 +7.1% |
| 2018 | $2,391 -0.4% | $31,260 |
| 2017 | $2,400 +0.4% | $31,260 -3.9% |
| 2016 | $2,391 -1.4% | $32,520 |
| 2015 | $2,426 +5.1% | $32,520 +5% |
| 2014 | $2,308 | $30,970 |
| 2013 | -- | -- |
| 2010 | -- | $33,270 |
| 2009 | -- | $33,270 +6% |
| 2008 | -- | $31,380 |
| 2006 | -- | $31,380 +37% |
| 2004 | -- | $22,900 -11.8% |
| 2002 | $1,721 -8.8% | $25,970 -0.4% |
| 2001 | $1,888 | $26,070 |
Find assessor info on the county website
BuyAbility℠ payment
Est. payment
$4,461/mo
Principal & interest
$4131
Property taxes
$330
Climate risks
Neighborhood: Broadmoor
Nearby schools
GreatSchools rating
- 8/10Broadmoor Elementary SchoolGrades: K-6Distance: 1 mi
- 4/10Cheyenne Mountain Junior High SchoolGrades: 7-8Distance: 1.3 mi
- 9/10Cheyenne Mountain High SchoolGrades: 9-12Distance: 1.7 mi
Schools provided by the listing agent
- District: Cheyenne Mtn-12
Source: Pikes Peak MLS. This data may not be complete. We recommend contacting the local school district to confirm school assignments for this home.
