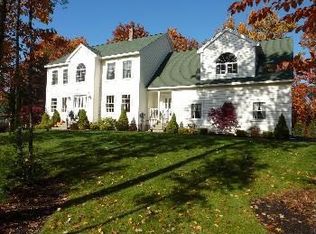Closed
$665,000
10 Harding Road, Gorham, ME 04038
3beds
2,643sqft
Single Family Residence
Built in 2004
1.03 Acres Lot
$674,300 Zestimate®
$252/sqft
$3,536 Estimated rent
Home value
$674,300
$620,000 - $728,000
$3,536/mo
Zestimate® history
Loading...
Owner options
Explore your selling options
What's special
Welcome to 10 Harding Road located in the sought-after Preserve neighborhood! This contemporary style Cape home offers over 2000sqft of living space plus a 522sqft finished daylight basement. Large and airy front living room with hardwood floors and a heat pump. Tiled kitchen has great counter and cabinet space open to the dining area which overlooks the back deck and backyard. Tiled mudroom entrance area with closet leads to the powder room with laundry closet. On the second level you'll find the primary bedroom with walk-in closet, sizeable bathroom with double vanity, jet tub and separate shower. There are two additional bedrooms, a cozy reading nook and a full common bathroom that completes the second floor. In the basement you'll find a huge bonus room with built-in cabinetry, daylight windows, closet and an unfinished area for storage with a doghouse exterior exit/entrance. Relax on the front the covered front porch or the rear deck. Flat and level usable backyard. This 1.03-acre setting is private yet only 2 miles to Gorham Village, Schools and just 10 miles to the Portland Jetport. Worry-free public drinking water. The trailhead for miles of year-round recreational trails is just steps away.
Zillow last checked: 8 hours ago
Listing updated: September 29, 2025 at 06:40am
Listed by:
PO-GO REALTY
Bought with:
EXP Realty
Source: Maine Listings,MLS#: 1632500
Facts & features
Interior
Bedrooms & bathrooms
- Bedrooms: 3
- Bathrooms: 3
- Full bathrooms: 2
- 1/2 bathrooms: 1
Primary bedroom
- Features: Double Vanity, Full Bath, Jetted Tub, Walk-In Closet(s)
- Level: Second
Bedroom 2
- Features: Closet
- Level: Second
Bedroom 3
- Features: Closet
- Level: Second
Bonus room
- Features: Built-in Features
- Level: Basement
Dining room
- Level: First
Kitchen
- Features: Kitchen Island
- Level: First
Living room
- Level: First
Heating
- Baseboard, Heat Pump, Hot Water, Zoned
Cooling
- Heat Pump
Appliances
- Included: Dishwasher, Dryer, Microwave, Electric Range, Refrigerator, Washer
Features
- Shower, Walk-In Closet(s), Primary Bedroom w/Bath
- Flooring: Carpet, Tile, Wood
- Windows: Double Pane Windows
- Basement: Doghouse,Interior Entry,Daylight,Finished,Full,Unfinished
- Has fireplace: No
Interior area
- Total structure area: 2,643
- Total interior livable area: 2,643 sqft
- Finished area above ground: 2,059
- Finished area below ground: 584
Property
Parking
- Total spaces: 2
- Parking features: Paved, On Site, Garage Door Opener
- Attached garage spaces: 2
Features
- Patio & porch: Deck, Porch
Lot
- Size: 1.03 Acres
- Features: Near Town, Neighborhood, Landscaped
Details
- Parcel number: GRHMM035B020L021
- Zoning: Suburban Residential
- Other equipment: Internet Access Available
Construction
Type & style
- Home type: SingleFamily
- Architectural style: Cape Cod,Contemporary,Cottage
- Property subtype: Single Family Residence
Materials
- Wood Frame, Vinyl Siding
- Roof: Shingle
Condition
- Year built: 2004
Utilities & green energy
- Electric: Circuit Breakers
- Water: Public
Community & neighborhood
Location
- Region: Gorham
- Subdivision: The Preserve
HOA & financial
HOA
- Has HOA: Yes
Other
Other facts
- Road surface type: Paved
Price history
| Date | Event | Price |
|---|---|---|
| 9/29/2025 | Sold | $665,000+0.8%$252/sqft |
Source: | ||
| 9/29/2025 | Pending sale | $659,900$250/sqft |
Source: | ||
| 8/5/2025 | Contingent | $659,900$250/sqft |
Source: | ||
| 7/31/2025 | Listed for sale | $659,900+12.8%$250/sqft |
Source: | ||
| 3/18/2022 | Sold | $585,000+13.6%$221/sqft |
Source: | ||
Public tax history
| Year | Property taxes | Tax assessment |
|---|---|---|
| 2024 | $6,738 +6.9% | $458,400 |
| 2023 | $6,303 +7% | $458,400 |
| 2022 | $5,890 +22.6% | $458,400 +81.3% |
Find assessor info on the county website
Neighborhood: 04038
Nearby schools
GreatSchools rating
- 7/10Village Elementary School-GorhamGrades: K-5Distance: 1.8 mi
- 8/10Gorham Middle SchoolGrades: 6-8Distance: 1.1 mi
- 9/10Gorham High SchoolGrades: 9-12Distance: 1.3 mi
Get pre-qualified for a loan
At Zillow Home Loans, we can pre-qualify you in as little as 5 minutes with no impact to your credit score.An equal housing lender. NMLS #10287.
