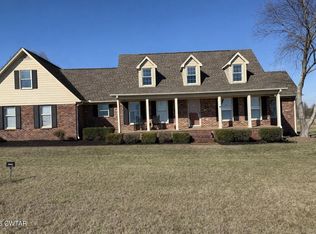Sold for $437,500
$437,500
20 Harris Grove Rd, Humboldt, TN 38343
3beds
2,117sqft
Single Family Residence
Built in 1986
5.02 Acres Lot
$449,800 Zestimate®
$207/sqft
$2,013 Estimated rent
Home value
$449,800
$405,000 - $499,000
$2,013/mo
Zestimate® history
Loading...
Owner options
Explore your selling options
What's special
Completely renovated home with 3 bedrooms and 2.5 baths sitting on 5 +/- acres with a barn! All new LVP flooring and new paint throughout! Kitchen features stainless steel appliances, custom cabinets, Granite countertops and large island. Primary Suite is on the main level and the primary bath features a tiled shower, free standing tub, and double vanity! New board and batten siding on the exterior, new windows, new roof, everything is new!! This is a must see!!!
Zillow last checked: 8 hours ago
Listing updated: July 15, 2024 at 03:35pm
Listed by:
Kristen Londe,
Town and Country
Bought with:
Non Member
NON MEMBER
Source: CWTAR,MLS#: 242426
Facts & features
Interior
Bedrooms & bathrooms
- Bedrooms: 3
- Bathrooms: 3
- Full bathrooms: 2
- 1/2 bathrooms: 1
- Main level bathrooms: 1
- Main level bedrooms: 1
Primary bedroom
- Level: Main
- Area: 154
- Dimensions: 14.0 x 11.0
Bedroom
- Level: Upper
- Area: 240
- Dimensions: 24.0 x 10.0
Bedroom
- Level: Upper
- Area: 264
- Dimensions: 24.0 x 11.0
Kitchen
- Level: Main
- Area: 275
- Dimensions: 25.0 x 11.0
Living room
- Level: Main
- Area: 391
- Dimensions: 23.0 x 17.0
Heating
- Forced Air
Cooling
- Ceiling Fan(s), Central Air, Electric
Appliances
- Included: Dishwasher, Electric Water Heater, Refrigerator, Water Heater
- Laundry: Washer Hookup
Features
- Built-in Cabinet Pantry, Ceramic Tile Shower, Double Vanity, Eat-in Kitchen, Granite Counters, High Ceilings, Kitchen Island, Knocked Down Ceilings, Pantry, Shower Separate, Walk-In Closet(s), Other
- Flooring: Ceramic Tile, Luxury Vinyl
- Windows: Vinyl Frames
- Has fireplace: Yes
- Fireplace features: Gas Log, Masonry
Interior area
- Total structure area: 2,117
- Total interior livable area: 2,117 sqft
Property
Parking
- Total spaces: 2
- Parking features: Garage Door Opener, Storage
- Attached garage spaces: 2
Features
- Levels: One and One Half
- Patio & porch: Covered, Front Porch, Porch, Rear Porch, Screened
- Exterior features: Rain Gutters
- Pool features: None
Lot
- Size: 5.02 Acres
- Dimensions: 5.02 Acres
- Features: Wooded
Details
- Additional structures: Barn(s), Storage
- Parcel number: 042.04
- Special conditions: Standard
Construction
Type & style
- Home type: SingleFamily
- Property subtype: Single Family Residence
Materials
- Aluminum Siding, Brick, Vinyl Siding, Other
- Roof: Shingle
Condition
- false
- New construction: No
- Year built: 1986
Details
- Warranty included: Yes
Utilities & green energy
- Sewer: Septic Tank
Community & neighborhood
Security
- Security features: Fire Alarm
Location
- Region: Humboldt
- Subdivision: None
Other
Other facts
- Listing terms: Conventional,FHA,VA Loan
- Road surface type: Paved
Price history
| Date | Event | Price |
|---|---|---|
| 7/10/2024 | Sold | $437,500-2.8%$207/sqft |
Source: | ||
| 6/17/2024 | Pending sale | $449,900$213/sqft |
Source: | ||
| 5/31/2024 | Listed for sale | $449,900+40.6%$213/sqft |
Source: | ||
| 11/21/2023 | Sold | $320,000$151/sqft |
Source: | ||
Public tax history
| Year | Property taxes | Tax assessment |
|---|---|---|
| 2025 | $213 -80.3% | $11,375 -80.3% |
| 2024 | $1,084 | $57,850 |
| 2023 | $1,084 | $57,850 |
Find assessor info on the county website
Neighborhood: 38343
Nearby schools
GreatSchools rating
- 8/10Pope SchoolGrades: K-6Distance: 3.5 mi
- 6/10Northeast Middle SchoolGrades: 6-8Distance: 8.2 mi
- 3/10North Side High SchoolGrades: 9-12Distance: 5.8 mi
Get pre-qualified for a loan
At Zillow Home Loans, we can pre-qualify you in as little as 5 minutes with no impact to your credit score.An equal housing lender. NMLS #10287.
