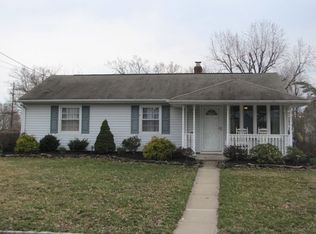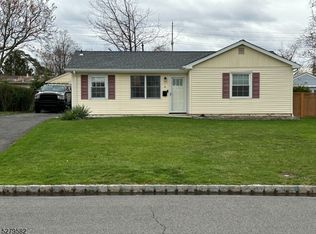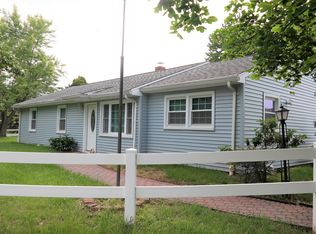Charming Custom Ranch, 2 bed 2 bath home that you must see. Home was almost a total rebuild except one room. Dining room, open custom kitchen into large family room, and sliders to the patio. Custom Baths, one being a primary suite, Detached garage, with a private back yard. NEW 200 amp electric and wiring through the home, wired ethernet in each room, sheetrock, Anderson windows and patio doors, Vinyl siding, roof, generator and hot tub and jacuzzi hook up and new hot water heater. Hardwood / vinyl plank floors throughout. Location, Location, Near All Major Highways, Downtown & Mall Shopping, Trains, Entertainment and Park. MUST SEE!
This property is off market, which means it's not currently listed for sale or rent on Zillow. This may be different from what's available on other websites or public sources.


