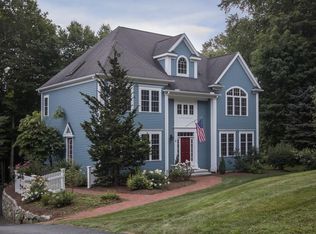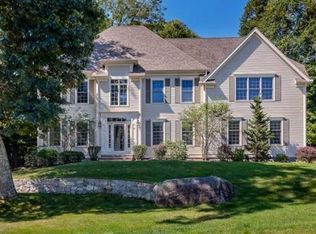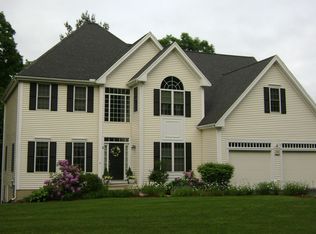Terrific 5 bedroom Colonial in convenient to town and schools location. public sewer, water and gas. 2 story foyer with turned staircase. 9 ft. ceilings and all wood floors on first floor. family room with built-ins and brick fireplace. Center island kitchen with gas cooktop, SS wall oven and fridge, big pantry. Formal dining room with tray ceiling. formal Living room. first floor powder room and separate laundry room. The second floor features 4 good size children's rooms with a main bath with double sink vanity. The very large master bedroom has his and hers walk in closets. The master bath features full tile shower and a Jacuzzi, double sink vanity. The full finished walkout basement has something for everyone, a play room, a home theater room and an exercise room. perfect size back yard with swing set included. Don't forget the 3 car garage and irrigation. new roof 2010
This property is off market, which means it's not currently listed for sale or rent on Zillow. This may be different from what's available on other websites or public sources.


