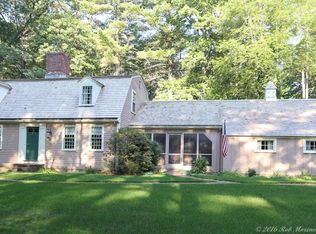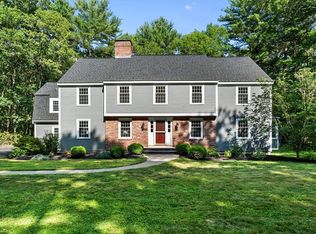Sold for $951,000
$951,000
10 High Ridge Rd, Boxford, MA 01921
3beds
3,465sqft
Single Family Residence
Built in 1978
2 Acres Lot
$954,700 Zestimate®
$274/sqft
$5,128 Estimated rent
Home value
$954,700
$878,000 - $1.03M
$5,128/mo
Zestimate® history
Loading...
Owner options
Explore your selling options
What's special
Welcome to this timeless Colonial in one of E. Boxford’s most sought-after neighborhoods. This Royal Barry Wills-designed home offers charm & comfort, making it ideal for everyday living & entertaining. As you step inside the foyer, you're greeted by 2 closets & a bright layout. The DR features crown molding & chair rail, while the LR boasts a WDFP & rich architectural detail. The EIK offers a dining area & access to an expansive deck overlooking a private backyard. The bright FR w/a 2nd fp, ½ BA & laundry area complete the main lvl. HW flrs throughout most of the home, & bonus rm above the garage provides space for a home office. Upstairs, the primary ste impresses w/a lg W/I closet & a newly renovated, spa-inspired BA featuring a soaking tub, elegant tilework, & walk-in shower. 2 addtl BR’s & BA round out the 2nd flr. The LL offers flexible space for a game rm, craft rm, & workshop. There’s also a ½ BA & laundry hookups for convenience. New furnace & hot water htr for peace of mind.
Zillow last checked: 9 hours ago
Listing updated: December 26, 2025 at 11:43am
Listed by:
Andrea Anastas 978-729-2605,
RE/MAX Village Properties 978-887-7273
Bought with:
Non Member
Non Member Office
Source: MLS PIN,MLS#: 73453859
Facts & features
Interior
Bedrooms & bathrooms
- Bedrooms: 3
- Bathrooms: 4
- Full bathrooms: 2
- 1/2 bathrooms: 2
- Main level bathrooms: 1
Primary bedroom
- Features: Bathroom - Full, Walk-In Closet(s), Closet/Cabinets - Custom Built, Flooring - Hardwood, Dressing Room
- Level: Second
- Area: 197.92
- Dimensions: 12.5 x 15.83
Bedroom 2
- Features: Closet, Flooring - Hardwood
- Level: Second
- Area: 138.11
- Dimensions: 14.67 x 9.42
Bedroom 3
- Features: Closet, Flooring - Hardwood
- Level: Second
- Area: 162.19
- Dimensions: 11.25 x 14.42
Primary bathroom
- Features: Yes
Bathroom 1
- Features: Bathroom - Half, Wainscoting, Lighting - Sconce, Crown Molding, Pedestal Sink
- Level: Main,First
- Area: 20.17
- Dimensions: 6.92 x 2.92
Bathroom 2
- Features: Bathroom - Full, Bathroom - Tiled With Tub & Shower, Closet/Cabinets - Custom Built, Flooring - Stone/Ceramic Tile, Countertops - Stone/Granite/Solid, Countertops - Upgraded, Cabinets - Upgraded, Recessed Lighting, Remodeled, Lighting - Overhead, Pocket Door, Soaking Tub
- Level: Second
- Area: 113.33
- Dimensions: 14.17 x 8
Bathroom 3
- Features: Bathroom - Full, Bathroom - Double Vanity/Sink, Bathroom - With Tub & Shower, Closet - Linen, Flooring - Stone/Ceramic Tile, Lighting - Overhead
- Level: Second
- Area: 58.67
- Dimensions: 7.33 x 8
Dining room
- Features: Flooring - Hardwood, Chair Rail, Crown Molding
- Level: Main,First
- Area: 159.75
- Dimensions: 13.5 x 11.83
Family room
- Features: Beamed Ceilings, Closet/Cabinets - Custom Built, Flooring - Hardwood, Cable Hookup, Exterior Access
- Level: Main,First
- Area: 274.93
- Dimensions: 17.83 x 15.42
Kitchen
- Features: Flooring - Laminate, Dining Area, Deck - Exterior, Exterior Access, Open Floorplan, Slider, Wainscoting, Lighting - Overhead
- Level: Main,First
- Area: 220.06
- Dimensions: 19.42 x 11.33
Living room
- Features: Flooring - Hardwood, Cable Hookup, Crown Molding
- Level: Main,First
- Area: 323.52
- Dimensions: 13.25 x 24.42
Heating
- Baseboard, Natural Gas
Cooling
- None
Appliances
- Laundry: Main Level, Electric Dryer Hookup, Washer Hookup, Lighting - Overhead, First Floor
Features
- Vaulted Ceiling(s), Closet/Cabinets - Custom Built, Cable Hookup, Recessed Lighting, Walk-In Closet(s), Dressing Room, Lighting - Overhead, Closet, Bathroom - Half, Bonus Room, Play Room, Bathroom
- Flooring: Tile, Laminate, Hardwood, Flooring - Hardwood
- Doors: Insulated Doors, Storm Door(s)
- Windows: Insulated Windows, Storm Window(s), Screens
- Basement: Full,Partially Finished,Interior Entry,Concrete
- Number of fireplaces: 2
- Fireplace features: Family Room, Living Room
Interior area
- Total structure area: 3,465
- Total interior livable area: 3,465 sqft
- Finished area above ground: 2,674
- Finished area below ground: 791
Property
Parking
- Total spaces: 10
- Parking features: Attached, Garage Door Opener, Storage, Paved Drive, Off Street, Paved
- Attached garage spaces: 2
- Uncovered spaces: 8
Features
- Patio & porch: Deck, Patio
- Exterior features: Deck, Patio, Rain Gutters, Storage, Professional Landscaping, Screens
- Waterfront features: Lake/Pond, 1 to 2 Mile To Beach, Beach Ownership(Public)
Lot
- Size: 2 Acres
- Features: Wooded, Cleared
Details
- Additional structures: Workshop
- Parcel number: 1869591
- Zoning: RA
Construction
Type & style
- Home type: SingleFamily
- Architectural style: Colonial
- Property subtype: Single Family Residence
Materials
- Frame
- Foundation: Concrete Perimeter
- Roof: Wood,Shake
Condition
- Year built: 1978
Utilities & green energy
- Electric: Circuit Breakers, 200+ Amp Service
- Sewer: Private Sewer
- Water: Private
- Utilities for property: for Electric Range, for Electric Oven, for Electric Dryer, Washer Hookup
Green energy
- Energy efficient items: Thermostat
Community & neighborhood
Community
- Community features: Shopping, Tennis Court(s), Park, Walk/Jog Trails, Stable(s), Golf, Medical Facility, Conservation Area, Highway Access, House of Worship, Private School, Public School
Location
- Region: Boxford
HOA & financial
HOA
- Has HOA: Yes
- HOA fee: $150 annually
Other
Other facts
- Road surface type: Paved
Price history
| Date | Event | Price |
|---|---|---|
| 12/26/2025 | Sold | $951,000-10.2%$274/sqft |
Source: MLS PIN #73453859 Report a problem | ||
| 11/12/2025 | Listed for sale | $1,059,000-6.2%$306/sqft |
Source: MLS PIN #73453859 Report a problem | ||
| 11/11/2025 | Listing removed | $1,129,000$326/sqft |
Source: MLS PIN #73391389 Report a problem | ||
| 9/23/2025 | Price change | $1,129,000-4.2%$326/sqft |
Source: MLS PIN #73391389 Report a problem | ||
| 8/5/2025 | Price change | $1,179,000-5.6%$340/sqft |
Source: MLS PIN #73391389 Report a problem | ||
Public tax history
| Year | Property taxes | Tax assessment |
|---|---|---|
| 2025 | $13,587 +3.1% | $1,010,200 |
| 2024 | $13,183 +6.8% | $1,010,200 +13.2% |
| 2023 | $12,348 | $892,200 |
Find assessor info on the county website
Neighborhood: 01921
Nearby schools
GreatSchools rating
- 7/10Spofford Pond SchoolGrades: 3-6Distance: 1 mi
- 6/10Masconomet Regional Middle SchoolGrades: 7-8Distance: 4.3 mi
- 9/10Masconomet Regional High SchoolGrades: 9-12Distance: 4.3 mi
Schools provided by the listing agent
- Elementary: Cole/Spofford
- Middle: Masco
- High: Masco
Source: MLS PIN. This data may not be complete. We recommend contacting the local school district to confirm school assignments for this home.
Get a cash offer in 3 minutes
Find out how much your home could sell for in as little as 3 minutes with a no-obligation cash offer.
Estimated market value
$954,700

