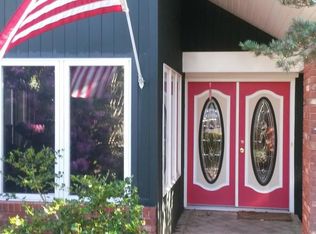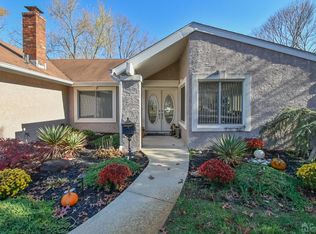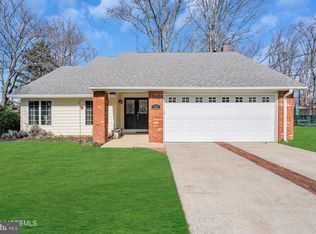HGTV has nothing on this home. Drive up to this unique 4 bedroom California ranch on their 6 car paver and belgium block driveway situated on a corner lot. Gourmet, open concept kitchen with granite countertops. Two full baths with master bath having a radiant heated floor. Living room has a double sided see thru gas fireplace looking out to the back yard. Best of all, the six sided great room with vaulted ceilings and 9 windows looking out to the many views of hardscaping, perfect for entertaining. The beautiful and tranquil ''park like'' yard has a 10 x 23 cement pond with a double drop waterfall and a 640 sq ft deck. You have not seen a park like setting yard until you have seen this one. Plenty of room to add a pool. Don't miss it!
This property is off market, which means it's not currently listed for sale or rent on Zillow. This may be different from what's available on other websites or public sources.


