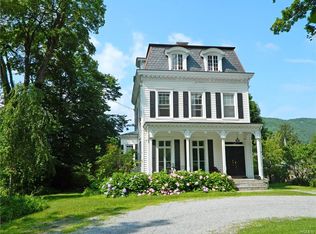Sold for $570,000
$570,000
10 High Street, Cold Spring, NY 10516
3beds
1,377sqft
Single Family Residence, Residential
Built in 1920
3,938 Square Feet Lot
$613,500 Zestimate®
$414/sqft
$3,080 Estimated rent
Home value
$613,500
Estimated sales range
Not available
$3,080/mo
Zestimate® history
Loading...
Owner options
Explore your selling options
What's special
Step up into your enclosed front porch and watch the passer byers. Situated on this tree-lined street right in the Village makes this a great home to purchase. Steps from Cold Spring Village Main St where the shops are plenty and so close to the Train. This cute as a button home offers an eat in kitchen with original wood cabinets, a generous living room, large dining room, 1st floor full bath & bedroom, on the 2nd floor there are 2 more bedrooms plus a bonus room which could easily be converted into a nursery or office space. Laundry can be found on the 1st floor or can be brought back down to the basement. The rear yard offers 2 tiers, step out back you’re your concrete patio to BBQ or step around to your shaded grassy area, the driveway is long enough to fit many cars. 200 Amp service 2022, Hot Water Heater 2023, A/C 2021, Roof approx. 15 years old (30 year shingle) More photo's to come.....
Zillow last checked: 8 hours ago
Listing updated: November 16, 2024 at 11:24am
Listed by:
Michele Rios 845-242-5762,
BHHS Hudson Valley Properties 845-831-3080
Bought with:
Michelle A. Rivas, 10401367653
K Fortuna Lighthouse Realty
Source: OneKey® MLS,MLS#: H6317530
Facts & features
Interior
Bedrooms & bathrooms
- Bedrooms: 3
- Bathrooms: 1
- Full bathrooms: 1
Primary bedroom
- Description: 10X11
- Level: First
Bedroom 1
- Description: 11X13
- Level: Second
Bedroom 2
- Description: 11X13
- Level: Second
Bathroom 1
- Description: 7X9
- Level: First
Dining room
- Description: 11X11
- Level: First
Kitchen
- Description: 11X13
- Level: First
Living room
- Description: 11X27
- Level: First
Office
- Description: 6X12
- Level: Second
Heating
- Propane, Forced Air
Cooling
- Central Air
Appliances
- Included: Gas Water Heater, Dryer, Refrigerator, Washer
- Laundry: Inside
Features
- Master Downstairs, First Floor Full Bath, Eat-in Kitchen, Original Details
- Flooring: Hardwood, Carpet
- Windows: Wall of Windows
- Basement: Full,Unfinished
- Attic: Finished,Full,Walkup
Interior area
- Total structure area: 1,377
- Total interior livable area: 1,377 sqft
Property
Parking
- Parking features: Driveway, Off Street
- Has uncovered spaces: Yes
Features
- Levels: Two
- Stories: 2
- Patio & porch: Patio, Porch
Lot
- Size: 3,938 sqft
- Features: Near School, Near Shops, Near Public Transit, Level, Stone/Brick Wall
Details
- Parcel number: 37260104800800050280000000
Construction
Type & style
- Home type: SingleFamily
- Architectural style: Craftsman
- Property subtype: Single Family Residence, Residential
Materials
- Aluminum Siding
Condition
- Year built: 1920
Utilities & green energy
- Sewer: Public Sewer
- Water: Public
- Utilities for property: Trash Collection Public
Community & neighborhood
Location
- Region: Cold Spring
Other
Other facts
- Listing agreement: Exclusive Right To Sell
- Listing terms: Cash
Price history
| Date | Event | Price |
|---|---|---|
| 10/18/2024 | Sold | $570,000-8.8%$414/sqft |
Source: | ||
| 9/2/2024 | Pending sale | $625,000$454/sqft |
Source: BHHS broker feed #H6317530 Report a problem | ||
| 9/1/2024 | Contingent | $625,000$454/sqft |
Source: | ||
| 9/1/2024 | Pending sale | $625,000$454/sqft |
Source: | ||
| 8/17/2024 | Listing removed | $625,000$454/sqft |
Source: BHHS broker feed #H6317530 Report a problem | ||
Public tax history
| Year | Property taxes | Tax assessment |
|---|---|---|
| 2024 | -- | $157,000 |
| 2023 | -- | $157,000 |
| 2022 | -- | $157,000 |
Find assessor info on the county website
Neighborhood: 10516
Nearby schools
GreatSchools rating
- 7/10Haldane Elementary Middle SchoolGrades: K-5Distance: 0.3 mi
- 7/10Haldane Middle SchoolGrades: 6-8Distance: 0.3 mi
- 10/10Haldane High SchoolGrades: 9-12Distance: 0.3 mi
Schools provided by the listing agent
- Elementary: Haldane Elementary/Middle School
- Middle: Haldane
- High: Haldane High School
Source: OneKey® MLS. This data may not be complete. We recommend contacting the local school district to confirm school assignments for this home.
