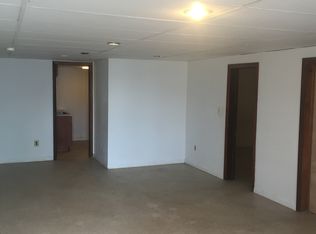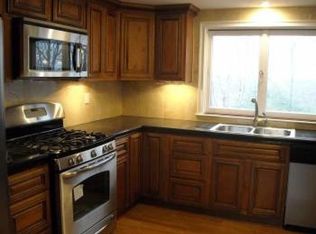Sold for $398,522
$398,522
10 Hilltop Road, Hamden, CT 06514
2beds
1,192sqft
Single Family Residence
Built in 1956
0.54 Acres Lot
$412,000 Zestimate®
$334/sqft
$2,304 Estimated rent
Home value
$412,000
$367,000 - $466,000
$2,304/mo
Zestimate® history
Loading...
Owner options
Explore your selling options
What's special
Discover the ease of single-level living in this beautifully maintained Ranch-style home, nestled in the desirable Mt. Carmel area of Hamden. This residence features an open-concept main area with a spacious living room that has 18 feet of windows allowing a flood of natural light and a raised hearth fireplace that is equally enjoyed from the adjoining dining room. The eat-in kitchen is both stylish and functional with pocket door between living & dining room, stainless steel appliances, Corian countertops, and direct access to a spacious three-season sunroom. Cooled by central air conditioning, the sunroom is ideal for relaxing or entertaining, leading seamlessly to the 43' x 13' patio. Off the living area, you'll find 2 bedrooms and a full bathroom. The primary bedroom includes a double-wide closet and a separate cedar closet. The full bath features a custom tiled walk-in shower, a separate jetted tub with a shower, and vanity with granite counter and custom cabinetry for linens. Outdoors, the professionally designed gardens are filled with a variety of flowering shrubs providing vibrant colors from early spring through fall. This home offers peaceful living while remaining just minutes from shopping, dining, and major routes, including I-91, Route 15, and downtown New Haven. A perfect blend of comfort, style, and convenience!
Zillow last checked: 8 hours ago
Listing updated: April 30, 2025 at 09:53am
Listed by:
Nick J. Mastrangelo 203-641-2100,
Coldwell Banker Realty 203-795-6000
Bought with:
Michael Manzino, RES.0793664
Brown Harris Stevens
Source: Smart MLS,MLS#: 24078506
Facts & features
Interior
Bedrooms & bathrooms
- Bedrooms: 2
- Bathrooms: 1
- Full bathrooms: 1
Primary bedroom
- Features: Cedar Closet(s), Ceiling Fan(s), Wall/Wall Carpet
- Level: Main
Bedroom
- Features: Ceiling Fan(s), Wall/Wall Carpet
- Level: Main
Bathroom
- Features: Granite Counters, Stall Shower, Tub w/Shower, Tile Floor
- Level: Main
Dining room
- Features: Combination Liv/Din Rm, Wall/Wall Carpet
- Level: Main
Kitchen
- Features: Corian Counters, Tile Floor
- Level: Main
Living room
- Features: Fireplace, Wall/Wall Carpet
- Level: Main
Sun room
- Features: Ceiling Fan(s), Patio/Terrace
- Level: Main
Heating
- Forced Air, Radiant, Natural Gas
Cooling
- Central Air
Appliances
- Included: Electric Range, Microwave, Refrigerator, Dishwasher, Washer, Dryer, Gas Water Heater, Water Heater
- Laundry: Lower Level
Features
- Open Floorplan
- Basement: Full
- Attic: Storage,Pull Down Stairs
- Number of fireplaces: 1
Interior area
- Total structure area: 1,192
- Total interior livable area: 1,192 sqft
- Finished area above ground: 1,192
Property
Parking
- Total spaces: 3
- Parking features: Attached, Driveway, Asphalt
- Attached garage spaces: 1
- Has uncovered spaces: Yes
Features
- Patio & porch: Patio
Lot
- Size: 0.54 Acres
- Features: Level, Cul-De-Sac
Details
- Parcel number: 1141127
- Zoning: R3
Construction
Type & style
- Home type: SingleFamily
- Architectural style: Ranch
- Property subtype: Single Family Residence
Materials
- Vinyl Siding, Brick
- Foundation: Block
- Roof: Asphalt
Condition
- New construction: No
- Year built: 1956
Utilities & green energy
- Sewer: Public Sewer
- Water: Public, Well
Community & neighborhood
Community
- Community features: Golf, Health Club, Library, Medical Facilities, Shopping/Mall
Location
- Region: Hamden
- Subdivision: Mount Carmel
Price history
| Date | Event | Price |
|---|---|---|
| 4/30/2025 | Sold | $398,522+6.3%$334/sqft |
Source: | ||
| 4/30/2025 | Pending sale | $375,000$315/sqft |
Source: | ||
| 3/11/2025 | Listed for sale | $375,000$315/sqft |
Source: | ||
Public tax history
| Year | Property taxes | Tax assessment |
|---|---|---|
| 2025 | $11,254 +40.9% | $216,930 +51% |
| 2024 | $7,988 -1.4% | $143,640 |
| 2023 | $8,098 +1.6% | $143,640 |
Find assessor info on the county website
Neighborhood: 06514
Nearby schools
GreatSchools rating
- 4/10Bear Path SchoolGrades: K-6Distance: 0.3 mi
- 4/10Hamden Middle SchoolGrades: 7-8Distance: 0.8 mi
- 4/10Hamden High SchoolGrades: 9-12Distance: 1.3 mi
Schools provided by the listing agent
- High: Hamden
Source: Smart MLS. This data may not be complete. We recommend contacting the local school district to confirm school assignments for this home.
Get pre-qualified for a loan
At Zillow Home Loans, we can pre-qualify you in as little as 5 minutes with no impact to your credit score.An equal housing lender. NMLS #10287.
Sell for more on Zillow
Get a Zillow Showcase℠ listing at no additional cost and you could sell for .
$412,000
2% more+$8,240
With Zillow Showcase(estimated)$420,240

