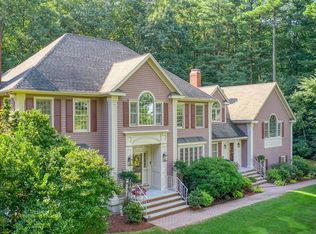FABULOUS new price provides room for new owner to make improvements and create "sweat equity" with your own stamp! With SO much to offer, this Colonial Williamsburg period inspired home will check all the boxes. 1.81 acres of privacy featuring in-ground pool w/ spa is tucked privately away in your own oasis & even has a Colonial Williamsburg reproduction gazebo. Custom woodwork throughout including window seats, raised paneling, high-end crown & dentil molding & custom shutters. Spacious floor plan provides fabulous entertaining space plus versatility for daily life. Kitchen features SS appliances & granite, Large Family Rm w/ beamed ceiling leads to Sunroom overlooking backyard. Work from home in gorgeous Home Office & 2nd Home office as well. Hardwood throughout incl all bedrooms. Updated guest bathroom. 3 fireplaces. Finished LL has Kitchenette & full bath - providing great in-law potential. Graciously sited at the end of prestigious cul-de-sac, just minutes to 495 & 93.
This property is off market, which means it's not currently listed for sale or rent on Zillow. This may be different from what's available on other websites or public sources.
