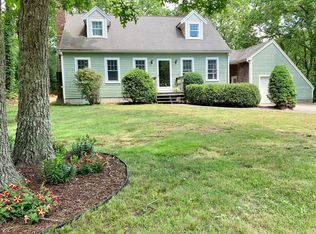Sold for $642,000
$642,000
10 Homestead Rd, Bourne, MA 02532
3beds
1,638sqft
Single Family Residence
Built in 1992
0.61 Acres Lot
$646,400 Zestimate®
$392/sqft
$3,198 Estimated rent
Home value
$646,400
$588,000 - $711,000
$3,198/mo
Zestimate® history
Loading...
Owner options
Explore your selling options
What's special
LOOK NO FURTHER! Just move right in to this PICTURE PERFECT 3 bedroom, 1.5 bath UPDATED cape full of CHARM & CHARACTER! Enter to a SUNDRENCHED FLOOR PLAN w/GLEAMING HARDWOODS throughout & ideal for entertaining! Gather in the BRIGHT FIREPLACED living room or the OPEN dining room that seamlessly flows to the UPDATED kitchen that boasts SS APPLIANCES, GRANITE counters, LG island, CUSTOM pantry & NATURAL GAS cooking or enjoy the family room w/sliders to the LG deck overlooking the PEACEFUL & PRIVATE GROUNDS featuring a firepit & cedar outdoor shower...half bath & laundry complete the 1st floor. Retreat upstairs to SUNSPLASHED primary bedroom & 2 add'l SPACIOUS & GRACIOUS bedrooms along w/a full UPDATED bath! SO MANY UPDATES incl SEPTIC, ROOF, WINDOWS, ELECTRIC & so much more!! 1 CAR GARAGE & NATURAL GAS…. Located on a LARGE lot in a PRIVATE neighborhood close to all including beaches, restaurants, shopping & highways!! YOUR SEARCH IS FINALLY OVER!!
Zillow last checked: 8 hours ago
Listing updated: November 10, 2025 at 10:42am
Listed by:
Deborah Piazza 508-245-5001,
Coldwell Banker Realty - Sharon 781-784-3313
Bought with:
Carrie Ann Brooks
HomeSmart First Class Realty
Source: MLS PIN,MLS#: 73438784
Facts & features
Interior
Bedrooms & bathrooms
- Bedrooms: 3
- Bathrooms: 2
- Full bathrooms: 1
- 1/2 bathrooms: 1
- Main level bathrooms: 1
Primary bedroom
- Features: Closet, Flooring - Hardwood
- Level: Second
Bedroom 2
- Features: Closet, Flooring - Hardwood, Wainscoting
- Level: Second
Bedroom 3
- Features: Closet, Flooring - Hardwood
- Level: Second
Primary bathroom
- Features: No
Bathroom 1
- Features: Bathroom - Half, Closet, Flooring - Hardwood, Countertops - Stone/Granite/Solid
- Level: Main,First
Bathroom 2
- Features: Bathroom - Full, Bathroom - With Tub & Shower, Flooring - Stone/Ceramic Tile, Countertops - Stone/Granite/Solid
- Level: Second
Dining room
- Features: Flooring - Hardwood, Chair Rail, Open Floorplan
- Level: Main,First
Family room
- Features: Flooring - Hardwood, Deck - Exterior, Exterior Access, Slider
- Level: Main,First
Kitchen
- Features: Flooring - Hardwood, Window(s) - Picture, Pantry, Countertops - Stone/Granite/Solid, Kitchen Island, Exterior Access, Recessed Lighting, Stainless Steel Appliances
- Level: Main,First
Living room
- Features: Flooring - Hardwood, Recessed Lighting
- Level: Main,First
Heating
- Baseboard, Natural Gas
Cooling
- None
Appliances
- Included: Gas Water Heater, Range, Dishwasher, Microwave, Refrigerator, Washer, Dryer
- Laundry: First Floor
Features
- Flooring: Hardwood
- Basement: Full,Interior Entry,Bulkhead,Unfinished
- Number of fireplaces: 1
- Fireplace features: Living Room
Interior area
- Total structure area: 1,638
- Total interior livable area: 1,638 sqft
- Finished area above ground: 1,638
Property
Parking
- Total spaces: 5
- Parking features: Detached, Paved Drive, Paved
- Garage spaces: 1
- Uncovered spaces: 4
Features
- Patio & porch: Deck - Wood
- Exterior features: Deck - Wood, Outdoor Shower
- Waterfront features: Ocean, 1 to 2 Mile To Beach, Beach Ownership(Public)
Lot
- Size: 0.61 Acres
- Features: Wooded, Level
Details
- Parcel number: 2181072
- Zoning: Res
Construction
Type & style
- Home type: SingleFamily
- Architectural style: Cape
- Property subtype: Single Family Residence
Materials
- Frame
- Foundation: Concrete Perimeter
- Roof: Shingle
Condition
- Year built: 1992
Utilities & green energy
- Sewer: Private Sewer
- Water: Public
- Utilities for property: for Gas Range
Community & neighborhood
Community
- Community features: Walk/Jog Trails, Golf, Bike Path, Conservation Area, Highway Access, House of Worship
Location
- Region: Bourne
Other
Other facts
- Road surface type: Paved
Price history
| Date | Event | Price |
|---|---|---|
| 11/10/2025 | Sold | $642,000-1.2%$392/sqft |
Source: MLS PIN #73438784 Report a problem | ||
| 10/8/2025 | Contingent | $650,000$397/sqft |
Source: MLS PIN #73438784 Report a problem | ||
| 10/2/2025 | Listed for sale | $650,000+62.5%$397/sqft |
Source: MLS PIN #73438784 Report a problem | ||
| 8/11/2020 | Sold | $400,000-2.2%$244/sqft |
Source: CCIMLS #22003469 Report a problem | ||
| 6/16/2020 | Pending sale | $409,000$250/sqft |
Source: Kinlin Grover Real Estate #22003469 Report a problem | ||
Public tax history
| Year | Property taxes | Tax assessment |
|---|---|---|
| 2025 | $4,476 +2.3% | $573,100 +5% |
| 2024 | $4,377 +2.9% | $545,700 +13% |
| 2023 | $4,254 +4.5% | $482,900 +19.7% |
Find assessor info on the county website
Neighborhood: Sagamore Beach
Nearby schools
GreatSchools rating
- NABournedale Elementary SchoolGrades: PK-2Distance: 2.6 mi
- 6/10Bourne Middle SchoolGrades: 6-8Distance: 4.1 mi
- 4/10Bourne High SchoolGrades: 9-12Distance: 4.1 mi
Get a cash offer in 3 minutes
Find out how much your home could sell for in as little as 3 minutes with a no-obligation cash offer.
Estimated market value$646,400
Get a cash offer in 3 minutes
Find out how much your home could sell for in as little as 3 minutes with a no-obligation cash offer.
Estimated market value
$646,400
