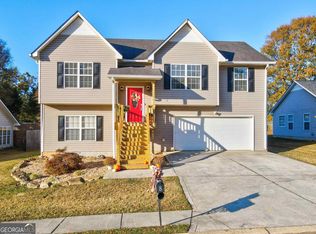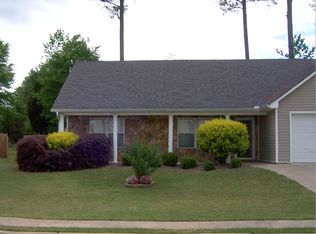Beautiful one-story home located in Woodglen, close to Berry College, shopping mall and just 10 minutes to downtown Rome. Tastefully decorated with updates galore! Large fenced yard, 2-car garage, NEW HVAC AND NEW ROOF! Spacious, open floor plan with large kitchen and family room, breakfast bar, fireplace and tons of natural light! With over 1400 square feet, there is plenty of room for entertaining and everyday living. Ready for showing Thursday, March 31. Open Sunday, April 3 from 2:00-4:00pm.
This property is off market, which means it's not currently listed for sale or rent on Zillow. This may be different from what's available on other websites or public sources.

