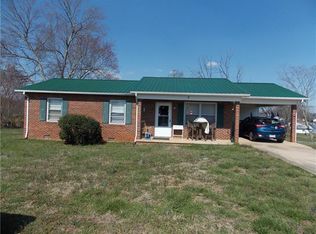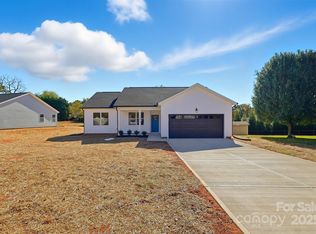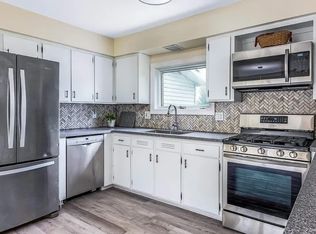Closed
$290,000
10 Hunters Ridge Ct, Granite Falls, NC 28630
3beds
1,255sqft
Single Family Residence
Built in 1993
0.34 Acres Lot
$292,000 Zestimate®
$231/sqft
$1,473 Estimated rent
Home value
$292,000
$237,000 - $362,000
$1,473/mo
Zestimate® history
Loading...
Owner options
Explore your selling options
What's special
This beautiful home is in true move in condition! Walk in from the front covered porch to an open concept living room with hardwoods and a cozy gas fireplace. Following the living room you have the Dining area and Kitchen with All New appliances, a Kitchen Island, and plenty of Cabinet space. New French doors have been installed for the dining area, leading you outside to a covered patio. This would be a great grilling or even extra seating area for those that like to entertain. On the upper level you'll find 3 Bedrooms and 2 Bathrooms where the hardwoods continue throughout. Large master en suite with attached bath. At the basement level you have a laundry area and potentially a small workshop with the 2 Car Garage. Outside of the Garage the sellers have installed a Canopy to provide more shade for vehicles when they remain parked outside. This home sets in a Cul-de-sac lot with a spacious yard. Easy access to Shopping, restaurants and major highways.This is an Animal free home.
Zillow last checked: 8 hours ago
Listing updated: September 26, 2025 at 08:08pm
Listing Provided by:
Elizabeth Mitchell nc.localhomesbyliz@gmail.com,
Fathom Realty NC LLC
Bought with:
Jennifer McCord
Keller Williams High Country
Source: Canopy MLS as distributed by MLS GRID,MLS#: 4262956
Facts & features
Interior
Bedrooms & bathrooms
- Bedrooms: 3
- Bathrooms: 2
- Full bathrooms: 2
Primary bedroom
- Level: Upper
Bathroom full
- Level: Upper
Kitchen
- Level: Main
Living room
- Level: Main
Heating
- Electric, Heat Pump
Cooling
- Ceiling Fan(s), Electric, Heat Pump
Appliances
- Included: Dishwasher, Disposal, Electric Range, Electric Water Heater, Microwave
- Laundry: Electric Dryer Hookup, In Basement, Washer Hookup
Features
- Kitchen Island, Open Floorplan
- Flooring: Tile, Wood, Other
- Doors: Insulated Door(s)
- Windows: Insulated Windows
- Basement: Basement Garage Door,Interior Entry,Storage Space,Unfinished
- Fireplace features: Gas Log, Living Room, Propane
Interior area
- Total structure area: 1,255
- Total interior livable area: 1,255 sqft
- Finished area above ground: 1,255
- Finished area below ground: 0
Property
Parking
- Total spaces: 4
- Parking features: Attached Garage, Garage Door Opener, Garage Faces Front, Parking Space(s)
- Attached garage spaces: 2
- Uncovered spaces: 2
Features
- Levels: Multi/Split
- Patio & porch: Covered, Front Porch, Rear Porch
- Waterfront features: None
Lot
- Size: 0.34 Acres
- Features: Cleared, Cul-De-Sac, Hilly, Paved, Sloped
Details
- Parcel number: 08 23A 1 15
- Zoning: R-15
- Special conditions: Standard
- Horse amenities: None
Construction
Type & style
- Home type: SingleFamily
- Property subtype: Single Family Residence
Materials
- Brick Partial, Shingle/Shake, Vinyl
- Foundation: Crawl Space
- Roof: Shingle
Condition
- New construction: No
- Year built: 1993
Utilities & green energy
- Sewer: Public Sewer
- Water: City
- Utilities for property: Cable Available, Cable Connected, Electricity Connected, Propane
Community & neighborhood
Security
- Security features: Security System
Location
- Region: Granite Falls
- Subdivision: Hunters Ridge
Other
Other facts
- Listing terms: Cash,Conventional,FHA,USDA Loan,VA Loan
- Road surface type: Concrete, Paved
Price history
| Date | Event | Price |
|---|---|---|
| 9/26/2025 | Sold | $290,000-3.3%$231/sqft |
Source: | ||
| 5/24/2025 | Listed for sale | $299,900+51.8%$239/sqft |
Source: | ||
| 3/2/2021 | Sold | $197,500+4%$157/sqft |
Source: | ||
| 2/3/2021 | Contingent | $189,900$151/sqft |
Source: | ||
| 2/1/2021 | Listed for sale | $189,900+171.3%$151/sqft |
Source: | ||
Public tax history
| Year | Property taxes | Tax assessment |
|---|---|---|
| 2025 | $1,320 +27.3% | $261,700 +61.7% |
| 2024 | $1,037 | $161,800 |
| 2023 | $1,037 | $161,800 |
Find assessor info on the county website
Neighborhood: 28630
Nearby schools
GreatSchools rating
- 4/10Granite Falls ElementaryGrades: PK-5Distance: 0.5 mi
- 7/10Granite Falls MiddleGrades: 6-8Distance: 0.4 mi
- 4/10South Caldwell HighGrades: PK,9-12Distance: 1.3 mi
Schools provided by the listing agent
- Elementary: Granite Falls
- Middle: Granite Falls
- High: South Caldwell
Source: Canopy MLS as distributed by MLS GRID. This data may not be complete. We recommend contacting the local school district to confirm school assignments for this home.

Get pre-qualified for a loan
At Zillow Home Loans, we can pre-qualify you in as little as 5 minutes with no impact to your credit score.An equal housing lender. NMLS #10287.


