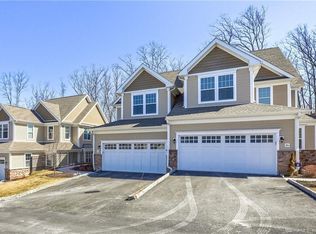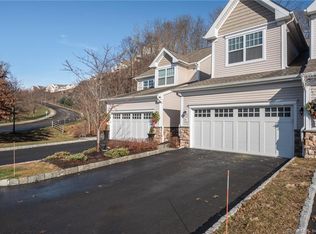Sold for $719,000
$719,000
10 Hunting Ridge Lane #10, Bethel, CT 06801
3beds
3,356sqft
Condominium, Townhouse
Built in 2021
-- sqft lot
$730,000 Zestimate®
$214/sqft
$4,899 Estimated rent
Home value
$730,000
$657,000 - $810,000
$4,899/mo
Zestimate® history
Loading...
Owner options
Explore your selling options
What's special
Construction finished in 2022, and used as a second home, this stunning residence combines exceptional style with thoughtful upgrades throughout. Entertain your friends and family in this open-concept gourmet kitchen, featuring Dolomite stone countertops with a leathered finish, an oversized island, built in ceiling speakers, 5-burner gas cooktop and so much more! The spacious Main-Level Primary Bedroom, includes a custom walk-in closet with built-in shelving, the primary bath with upgraded tile work, upgraded recessed lighting, and many more gorgeous finishes that continue throughout the home. This home is 2025 ready, with an Electric Car Charging Outlet (220 Volt) in the garage! In the upper level, you will find two generously sized bedrooms, a versatile loft space, and a full bath. The fully finished lower level recreation room, adds an additional 930 square feet, providing additional multi-functional living space, a full bath, and ample storage. Finally, enjoy resort-style amenities, a clubhouse with an art room, pool table room, yoga room, and fitness center, including locker rooms, showers, and saunas. A billiard room with a bar and chefs kitchen. In addition, a tennis, pickleball court, bocce court, and a beautiful in-ground pool. Ideally located near downtown Bethel's dining, shopping, and train station, this property offers a lifestyle of ease and enjoyment. Come see why this one won't last!
Zillow last checked: 8 hours ago
Listing updated: October 15, 2025 at 08:18am
Listed by:
Karen Danetiu 347-661-8309,
William Raveis Real Estate 860-354-3906
Bought with:
Alexa Skalandunas, RES.0830243
William Raveis Real Estate
Source: Smart MLS,MLS#: 24126639
Facts & features
Interior
Bedrooms & bathrooms
- Bedrooms: 3
- Bathrooms: 4
- Full bathrooms: 3
- 1/2 bathrooms: 1
Primary bedroom
- Features: Built-in Features, Ceiling Fan(s), Full Bath, Walk-In Closet(s)
- Level: Main
- Area: 156 Square Feet
- Dimensions: 13 x 12
Bedroom
- Features: Wall/Wall Carpet
- Level: Upper
- Area: 341 Square Feet
- Dimensions: 11 x 31
Bedroom
- Features: Walk-In Closet(s), Wall/Wall Carpet
- Level: Upper
- Area: 165 Square Feet
- Dimensions: 11 x 15
Dining room
- Features: Combination Liv/Din Rm, Hardwood Floor
- Level: Main
- Area: 136 Square Feet
- Dimensions: 8 x 17
Kitchen
- Features: Eating Space, Half Bath, Kitchen Island, Pantry
- Level: Main
- Area: 190 Square Feet
- Dimensions: 10 x 19
Living room
- Features: Gas Log Fireplace, Patio/Terrace, Hardwood Floor
- Level: Main
- Area: 168 Square Feet
- Dimensions: 14 x 12
Loft
- Features: Wall/Wall Carpet
- Level: Upper
- Area: 448 Square Feet
- Dimensions: 16 x 28
Rec play room
- Features: Full Bath, Walk-In Closet(s), Wall/Wall Carpet
- Level: Lower
- Area: 728 Square Feet
- Dimensions: 28 x 26
Heating
- Forced Air, Zoned, Natural Gas
Cooling
- Ceiling Fan(s), Central Air, Zoned
Appliances
- Included: Gas Range, Oven, Microwave, Range Hood, Refrigerator, Dishwasher, Disposal, Washer, Dryer, Gas Water Heater, Water Heater
- Laundry: Main Level, Mud Room
Features
- Entrance Foyer, Sound System, Smart Thermostat
- Basement: Full,Heated,Storage Space,Finished,Cooled,Interior Entry
- Attic: Access Via Hatch
- Number of fireplaces: 1
Interior area
- Total structure area: 3,356
- Total interior livable area: 3,356 sqft
- Finished area above ground: 2,426
- Finished area below ground: 930
Property
Parking
- Total spaces: 2
- Parking features: Attached
- Attached garage spaces: 2
Features
- Stories: 3
- Patio & porch: Patio
- Exterior features: Underground Sprinkler
- Has private pool: Yes
- Pool features: In Ground
Lot
- Features: Level
Details
- Parcel number: 2628722
- Zoning: R-80
Construction
Type & style
- Home type: Condo
- Architectural style: Townhouse
- Property subtype: Condominium, Townhouse
Materials
- Vinyl Siding
Condition
- New construction: No
- Year built: 2021
Details
- Builder model: Reynolds Heritage
Utilities & green energy
- Sewer: Public Sewer
- Water: Public
- Utilities for property: Underground Utilities
Community & neighborhood
Security
- Security features: Security System
Community
- Community features: Basketball Court, Bocci Court, Health Club, Pool, Tennis Court(s)
Location
- Region: Bethel
HOA & financial
HOA
- Has HOA: Yes
- HOA fee: $445 monthly
- Amenities included: Clubhouse, Tennis Court(s), Management
- Services included: Maintenance Grounds, Trash, Snow Removal, Pool Service, Road Maintenance
Price history
| Date | Event | Price |
|---|---|---|
| 10/14/2025 | Sold | $719,000+0.6%$214/sqft |
Source: | ||
| 9/21/2025 | Pending sale | $715,000$213/sqft |
Source: | ||
| 9/17/2025 | Listed for sale | $715,000$213/sqft |
Source: | ||
Public tax history
Tax history is unavailable.
Neighborhood: 06801
Nearby schools
GreatSchools rating
- NAAnna H. Rockwell SchoolGrades: K-2Distance: 0.8 mi
- 8/10Bethel Middle SchoolGrades: 6-8Distance: 1 mi
- 8/10Bethel High SchoolGrades: 9-12Distance: 0.9 mi
Schools provided by the listing agent
- Elementary: Anna Rockwell
- Middle: R.M.T. Johnson
- High: Bethel
Source: Smart MLS. This data may not be complete. We recommend contacting the local school district to confirm school assignments for this home.

Get pre-qualified for a loan
At Zillow Home Loans, we can pre-qualify you in as little as 5 minutes with no impact to your credit score.An equal housing lender. NMLS #10287.

