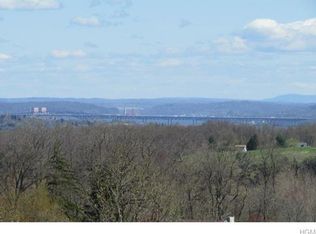A/O 8/30/2020. STUNNING Cornwall Contemporary on 4.1 private acres. This beautiful home offers privacy and tranquility yet close to all amenities. As you enter this sun-filled home you are greeted by soaring cathedral ceilings with skylights. The large, open concept floor plan is perfect for entertaining. There is an open and airy formal dining room and living room. On the same floor there is a breakfast nook and family entertaining area with wood fireplace and wet bar. Adjacent to the family room room is a spacious game room with large windows. Spacious beautiful kitchen with granite countertops, lots of storage and stainless steel appliances. As you enter the 2nd floor there is a balcony that overlooks the lower level and beautiful distant views of the Newburgh Beacon Bridge and Hudson River. The master bedroom suite with a walk-in cedar closet, offers large cathedral windows with views and include a sitting or office area. The master bath has a whirlpool tub, double sinks and a private bathroom area. There are 2 additional bedrooms that are also bright and airy with skylights. Step outside and you will find 2 expansive decks, patio with firepit and a screened-in porch that is perfect for large gatherings or peaceful evenings. Close to popular area restaurants and shops, great commuter location near all major highways. Minutes to 9W, NYS Thruway, I-84, and Metro North to Grand Central. Do not miss out on this rare opportunity!
This property is off market, which means it's not currently listed for sale or rent on Zillow. This may be different from what's available on other websites or public sources.
