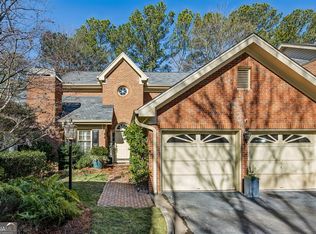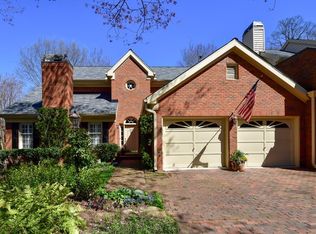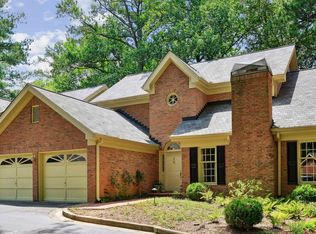Closed
$756,000
10 Ivy Rdg NE, Atlanta, GA 30342
3beds
3,453sqft
Townhouse, Residential
Built in 1982
2,299.97 Square Feet Lot
$753,300 Zestimate®
$219/sqft
$5,531 Estimated rent
Home value
$753,300
$686,000 - $829,000
$5,531/mo
Zestimate® history
Loading...
Owner options
Explore your selling options
What's special
Nestled in one of North Buckhead’s most charming and private townhome communities, this beautifully updated end-unit residence offers the perfect blend of comfort, elegance and low-maintenance living. For those considering downsizing or seeking a refined, care-free lifestyle, the home is designed to accommodate all the living space to which you may be accustomed to. The functional floorplan features a fireside living room, cozy den or home office, a beautifully renovated kitchen, formal dining room and a primary suite with fully renovated spa bath and custom closets. The finished daylight terrace level provides additional recreation or living space complete with a wet bar, full bath and extra storage. Timeless and classic appointments throughout the home include plantation shutters, gleaming hardwoods and crown molding. And there is convenient stepless entry from both the two-car attached garage into the kitchen as well as the front door. This beautiful tree-lined neighborhood is steps away from PATH400, and a short distance to Chastain Park - perfect for the outdoor enthusiast. High-end retail and premium dining can be found moments away at Phipps Plaza, Lenox Mall and Buckhead Village. Located near GA400 and the I285 and I75 corridors, commuting is a breeze to any area of town. Sarah Smith Elementary School district.
Zillow last checked: 8 hours ago
Listing updated: February 27, 2025 at 10:56pm
Listing Provided by:
Laura Dew,
Atlanta Fine Homes Sotheby's International 404-822-8316
Bought with:
Damaun Dowdy, 373293
Liftus Realty, LLC
Source: FMLS GA,MLS#: 7512720
Facts & features
Interior
Bedrooms & bathrooms
- Bedrooms: 3
- Bathrooms: 4
- Full bathrooms: 3
- 1/2 bathrooms: 1
Primary bedroom
- Features: Other
- Level: Other
Bedroom
- Features: Other
Primary bathroom
- Features: Double Vanity, Separate Tub/Shower, Soaking Tub
Dining room
- Features: Separate Dining Room
Kitchen
- Features: Breakfast Bar, Cabinets White, Kitchen Island, Pantry, Stone Counters
Heating
- Central, Natural Gas, Zoned
Cooling
- Ceiling Fan(s), Central Air, Electric, Zoned
Appliances
- Included: Dishwasher, Disposal, Dryer, Electric Cooktop, Electric Oven, Gas Water Heater, Microwave, Refrigerator, Washer, Other
- Laundry: In Garage, Main Level
Features
- Bookcases, Crown Molding, Double Vanity, Dry Bar, Entrance Foyer, His and Hers Closets, Recessed Lighting, Walk-In Closet(s), Wet Bar
- Flooring: Carpet, Hardwood, Marble
- Windows: Double Pane Windows, Plantation Shutters
- Basement: Daylight,Exterior Entry,Finished,Finished Bath,Full,Interior Entry
- Number of fireplaces: 1
- Fireplace features: Gas Log, Living Room
Interior area
- Total structure area: 3,453
- Total interior livable area: 3,453 sqft
- Finished area above ground: 2,302
- Finished area below ground: 1,151
Property
Parking
- Total spaces: 2
- Parking features: Attached, Garage, Garage Door Opener, Kitchen Level, Level Driveway
- Attached garage spaces: 2
- Has uncovered spaces: Yes
Accessibility
- Accessibility features: None
Features
- Levels: Three Or More
- Patio & porch: Deck, Rear Porch
- Exterior features: Gas Grill, Storage, No Dock
- Pool features: None
- Spa features: None
- Fencing: None
- Has view: Yes
- View description: Neighborhood, Trees/Woods
- Waterfront features: None
- Body of water: None
Lot
- Size: 2,299 sqft
- Features: Back Yard, Cul-De-Sac, Landscaped, Wooded
Details
- Additional structures: None
- Parcel number: 17 006200060110
- Other equipment: None
- Horse amenities: None
Construction
Type & style
- Home type: Townhouse
- Architectural style: Townhouse
- Property subtype: Townhouse, Residential
- Attached to another structure: Yes
Materials
- Brick 3 Sides
- Foundation: Concrete Perimeter
- Roof: Composition
Condition
- Resale
- New construction: No
- Year built: 1982
Utilities & green energy
- Electric: Other
- Sewer: Public Sewer
- Water: Public
- Utilities for property: Cable Available, Electricity Available, Natural Gas Available, Phone Available, Sewer Available, Underground Utilities, Water Available
Green energy
- Energy efficient items: Appliances, Doors, HVAC, Insulation, Thermostat, Water Heater
- Energy generation: None
- Water conservation: Low-Flow Fixtures
Community & neighborhood
Security
- Security features: Carbon Monoxide Detector(s), Security System Owned, Smoke Detector(s)
Community
- Community features: Homeowners Assoc, Near Public Transport, Near Schools, Near Shopping, Near Trails/Greenway
Location
- Region: Atlanta
- Subdivision: Glenridge Place
HOA & financial
HOA
- Has HOA: Yes
- HOA fee: $705 monthly
- Services included: Maintenance Grounds, Pest Control, Termite, Trash, Water
Other
Other facts
- Ownership: Condominium
- Road surface type: Asphalt
Price history
| Date | Event | Price |
|---|---|---|
| 2/24/2025 | Sold | $756,000+0.8%$219/sqft |
Source: | ||
| 2/5/2025 | Pending sale | $750,000$217/sqft |
Source: | ||
| 1/23/2025 | Listed for sale | $750,000+108.3%$217/sqft |
Source: | ||
| 5/24/2022 | Sold | $360,000+73.1%$104/sqft |
Source: Public Record Report a problem | ||
| 7/19/2013 | Sold | $208,000-5%$60/sqft |
Source: Public Record Report a problem | ||
Public tax history
| Year | Property taxes | Tax assessment |
|---|---|---|
| 2024 | $5,895 +51% | $144,000 |
| 2023 | $3,905 -36% | $144,000 -4.5% |
| 2022 | $6,103 +5.2% | $150,800 +6.2% |
Find assessor info on the county website
Neighborhood: North Buckhead
Nearby schools
GreatSchools rating
- 6/10Smith Elementary SchoolGrades: PK-5Distance: 0.5 mi
- 6/10Sutton Middle SchoolGrades: 6-8Distance: 2.3 mi
- 8/10North Atlanta High SchoolGrades: 9-12Distance: 4.3 mi
Schools provided by the listing agent
- Elementary: Sarah Rawson Smith
- Middle: Willis A. Sutton
- High: North Atlanta
Source: FMLS GA. This data may not be complete. We recommend contacting the local school district to confirm school assignments for this home.
Get a cash offer in 3 minutes
Find out how much your home could sell for in as little as 3 minutes with a no-obligation cash offer.
Estimated market value$753,300
Get a cash offer in 3 minutes
Find out how much your home could sell for in as little as 3 minutes with a no-obligation cash offer.
Estimated market value
$753,300


