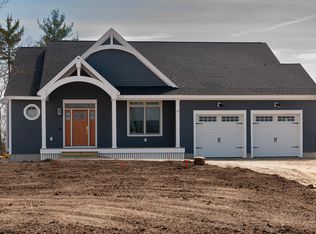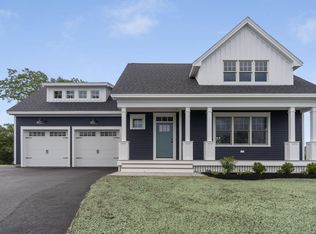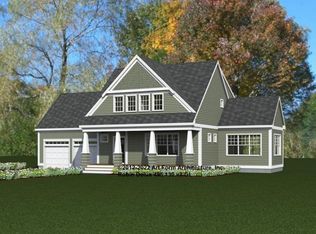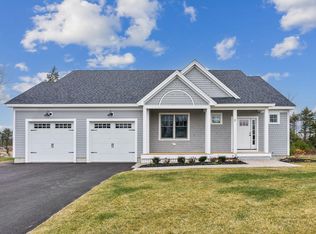Closed
$74,204
10 Jack Rabbit Ridge, York, ME 03909
3beds
2,793sqft
Single Family Residence
Built in 2024
0.49 Acres Lot
$74,700 Zestimate®
$27/sqft
$4,144 Estimated rent
Home value
$74,700
$67,000 - $83,000
$4,144/mo
Zestimate® history
Loading...
Owner options
Explore your selling options
What's special
Welcome to Gulf Hill Estates, York's premier subdivision. Luxury meets craftsmanship in this exquisite Craftsman Farmhouse currently under construction. Embrace the tranquility of Maine living in this stunning three-bedroom home, offering an unparalleled blend of elegance and comfort. Nestled in the heart of York, Maine, this residence greets you with a spacious open-concept floor plan, perfect for modern living. The focal point of the first floor is the front-to-back kitchen with a dining area, complemented by a prep kitchen and pantry, ideal for culinary enthusiasts. Entertain guests in style in the fireplaced great room, boasting 11' ceilings and providing a cozy ambiance for gatherings. The luxurious ensuite primary bedroom awaits on the first floor, featuring a custom-designed bathroom and a massive walk-in closet, offering convenience and indulgence. Ascend to the second floor to discover two additional bedrooms serviced by a full bathroom, accompanied by an open-air loft, providing flexibility for various lifestyles. The bonus space over the garage is perfect for a home office or theater room, offering endless possibilities for customization. Indulge in breathtaking views to the west, where you can relish in stunning sunsets that paint the sky with a myriad of colors. Step outside to the covered porch, where you can savor the serenity of the private grounds, ideal for outdoor dining, relaxation, and enjoying the beauty of nature. Don't miss the opportunity to own this exceptional home in York's newest subdivision. Experience luxury living at its finest in Gulf Hill Estates. Contact us today to schedule your private tour and make this dream home yours!
Zillow last checked: 8 hours ago
Listing updated: September 17, 2024 at 11:48am
Listed by:
CENTURY 21 Atlantic Realty
Bought with:
CENTURY 21 Atlantic Realty
Source: Maine Listings,MLS#: 1587329
Facts & features
Interior
Bedrooms & bathrooms
- Bedrooms: 3
- Bathrooms: 3
- Full bathrooms: 2
- 1/2 bathrooms: 1
Primary bedroom
- Features: Full Bath, Walk-In Closet(s)
- Level: First
- Area: 196 Square Feet
- Dimensions: 14 x 14
Bedroom 2
- Level: Second
- Area: 132 Square Feet
- Dimensions: 12 x 11
Bedroom 3
- Level: Second
- Area: 132 Square Feet
- Dimensions: 12 x 11
Dining room
- Level: First
- Area: 135 Square Feet
- Dimensions: 15 x 9
Family room
- Level: First
- Area: 225 Square Feet
- Dimensions: 15 x 15
Kitchen
- Level: First
- Area: 225 Square Feet
- Dimensions: 15 x 15
Living room
- Level: First
- Area: 272 Square Feet
- Dimensions: 17 x 16
Other
- Level: Second
- Area: 256 Square Feet
- Dimensions: 16 x 16
Heating
- Forced Air
Cooling
- Central Air
Appliances
- Included: Dishwasher, Microwave, Gas Range, Refrigerator
Features
- 1st Floor Primary Bedroom w/Bath, One-Floor Living, Pantry, Walk-In Closet(s), Primary Bedroom w/Bath
- Flooring: Carpet, Tile, Wood
- Basement: Bulkhead,Full,Unfinished
- Number of fireplaces: 1
Interior area
- Total structure area: 2,793
- Total interior livable area: 2,793 sqft
- Finished area above ground: 2,793
- Finished area below ground: 0
Property
Parking
- Total spaces: 2
- Parking features: Paved, 1 - 4 Spaces
- Attached garage spaces: 2
Features
- Patio & porch: Porch
- Has view: Yes
- View description: Scenic, Trees/Woods
Lot
- Size: 0.49 Acres
- Features: Near Public Beach, Near Shopping, Near Turnpike/Interstate, Near Town, Neighborhood, Cul-De-Sac, Level, Rolling Slope, Landscaped
Details
- Parcel number: YORKM0100B0107
- Zoning: Route 1-6
Construction
Type & style
- Home type: SingleFamily
- Architectural style: Farmhouse
- Property subtype: Single Family Residence
Materials
- Wood Frame, Clapboard
- Roof: Composition
Condition
- New Construction
- New construction: Yes
- Year built: 2024
Details
- Warranty included: Yes
Utilities & green energy
- Electric: Circuit Breakers
- Sewer: Private Sewer
- Water: Public
Community & neighborhood
Location
- Region: York
HOA & financial
HOA
- Has HOA: Yes
- HOA fee: $500 annually
Other
Other facts
- Road surface type: Paved
Price history
| Date | Event | Price |
|---|---|---|
| 9/23/2025 | Sold | $74,204-95.2%$27/sqft |
Source: Public Record Report a problem | ||
| 9/13/2024 | Sold | $1,545,520-0.3%$553/sqft |
Source: | ||
| 7/29/2024 | Pending sale | $1,550,000$555/sqft |
Source: | ||
| 4/24/2024 | Listed for sale | $1,550,000$555/sqft |
Source: | ||
Public tax history
| Year | Property taxes | Tax assessment |
|---|---|---|
| 2024 | $8,298 +358.7% | $987,900 +361.4% |
| 2023 | $1,809 +394.3% | $214,100 +400.2% |
| 2022 | $366 +10.6% | $42,800 +28.5% |
Find assessor info on the county website
Neighborhood: 03909
Nearby schools
GreatSchools rating
- 10/10Coastal Ridge Elementary SchoolGrades: 2-4Distance: 5.1 mi
- 9/10York Middle SchoolGrades: 5-8Distance: 5.9 mi
- 8/10York High SchoolGrades: 9-12Distance: 4.7 mi
Get pre-qualified for a loan
At Zillow Home Loans, we can pre-qualify you in as little as 5 minutes with no impact to your credit score.An equal housing lender. NMLS #10287.
Sell for more on Zillow
Get a Zillow Showcase℠ listing at no additional cost and you could sell for .
$74,700
2% more+$1,494
With Zillow Showcase(estimated)$76,194



