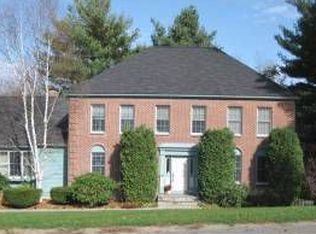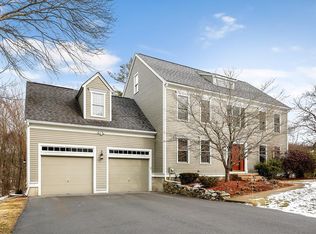Sold for $1,240,000
$1,240,000
10 Jacob Amsden Rd, Westborough, MA 01581
4beds
3,789sqft
Single Family Residence
Built in 1992
0.75 Acres Lot
$1,268,200 Zestimate®
$327/sqft
$5,071 Estimated rent
Home value
$1,268,200
$1.17M - $1.38M
$5,071/mo
Zestimate® history
Loading...
Owner options
Explore your selling options
What's special
Enjoy this Spacious Colonial in highly sought after Uhlman Farms subdivision. Stunning renovated eat in kitchen with granite counters and stainless appliances is drenched in natural light from 3 skylights, windows and sliders. Entertain guests in the formal Dining Room or dine alfresco on the Large Composite Deck overlooking the Expansive Yard and Woodlands. Gracious Foyer flows seamlessly into a Fireplaced Living Room and Family Room full of windows. Everything has its place in the massive Mudroom Addition off the oversized 2 car Garage. 2nd floor has 3 Generous BRs and a Huge Primary Suite with Walk in Closet & Private Bath. Working from home is a pleasure from the Home Office that doubles as an Exercise Studio. A full walkup attic is great for storage or possible future expansion. Finished Walkout Basement with Fireplaced Media Area, Bar, Full Bath & Playroom with Sliders to Yard. Near Shops, Schools, Highways and Conservation Trails.
Zillow last checked: 8 hours ago
Listing updated: June 14, 2025 at 09:50am
Listed by:
Hallie Pinta 617-901-7215,
Hallie Pinta 617-901-7215
Bought with:
Brian Connelly
Redfin Corp.
Source: MLS PIN,MLS#: 73348398
Facts & features
Interior
Bedrooms & bathrooms
- Bedrooms: 4
- Bathrooms: 4
- Full bathrooms: 3
- 1/2 bathrooms: 1
Primary bedroom
- Level: Second
Bedroom 2
- Level: Second
Bedroom 3
- Level: Second
Bedroom 4
- Level: Second
Bathroom 1
- Level: Second
Bathroom 2
- Level: Second
Bathroom 3
- Level: First
Dining room
- Level: First
Family room
- Level: First
Kitchen
- Level: First
Living room
- Level: First
Office
- Level: Second
Heating
- Forced Air, Electric Baseboard, Heat Pump, Electric, Ductless
Cooling
- Central Air, Heat Pump, Ductless
Appliances
- Included: Water Heater, Range, Dishwasher, Microwave, Refrigerator, Washer, Dryer
- Laundry: First Floor
Features
- 3/4 Bath, Home Office, Media Room, Play Room, Mud Room
- Flooring: Tile, Carpet, Hardwood
- Doors: Storm Door(s)
- Windows: Insulated Windows
- Basement: Full,Finished,Walk-Out Access,Interior Entry
- Number of fireplaces: 2
Interior area
- Total structure area: 3,789
- Total interior livable area: 3,789 sqft
- Finished area above ground: 2,905
- Finished area below ground: 884
Property
Parking
- Total spaces: 5
- Parking features: Attached, Garage Door Opener, Paved Drive
- Attached garage spaces: 2
- Uncovered spaces: 3
Features
- Patio & porch: Deck, Covered
- Exterior features: Deck, Covered Patio/Deck, Rain Gutters
- Has view: Yes
- View description: Scenic View(s)
Lot
- Size: 0.75 Acres
- Features: Corner Lot, Wooded, Easements, Gentle Sloping
Details
- Parcel number: M:0039 B:000148 L:0,1737494
- Zoning: R
Construction
Type & style
- Home type: SingleFamily
- Architectural style: Colonial
- Property subtype: Single Family Residence
Materials
- Foundation: Concrete Perimeter
Condition
- Year built: 1992
Utilities & green energy
- Electric: 200+ Amp Service
- Sewer: Public Sewer
- Water: Public
Green energy
- Energy efficient items: Thermostat
Community & neighborhood
Community
- Community features: Public Transportation, Shopping, Tennis Court(s), Park, Walk/Jog Trails, Golf, Medical Facility, Bike Path, Conservation Area, Highway Access, House of Worship, Private School, Public School, T-Station, University
Location
- Region: Westborough
- Subdivision: Uhlman Farms
Price history
| Date | Event | Price |
|---|---|---|
| 6/13/2025 | Sold | $1,240,000-0.7%$327/sqft |
Source: MLS PIN #73348398 Report a problem | ||
| 4/17/2025 | Contingent | $1,249,000$330/sqft |
Source: MLS PIN #73348398 Report a problem | ||
| 3/28/2025 | Price change | $1,249,000-3%$330/sqft |
Source: MLS PIN #73348398 Report a problem | ||
| 3/20/2025 | Listed for sale | $1,288,000-0.8%$340/sqft |
Source: MLS PIN #73348398 Report a problem | ||
| 2/22/2025 | Listing removed | $1,298,000$343/sqft |
Source: MLS PIN #73331082 Report a problem | ||
Public tax history
| Year | Property taxes | Tax assessment |
|---|---|---|
| 2025 | $16,298 +6.4% | $1,000,500 +7.2% |
| 2024 | $15,319 +8% | $933,500 +10.9% |
| 2023 | $14,179 +7.9% | $842,000 +18.5% |
Find assessor info on the county website
Neighborhood: 01581
Nearby schools
GreatSchools rating
- 8/10Elsie A Hastings Elementary SchoolGrades: PK-3Distance: 1.6 mi
- 8/10Sarah W Gibbons Middle SchoolGrades: 7-8Distance: 2.8 mi
- 9/10Westborough High SchoolGrades: 9-12Distance: 3 mi
Schools provided by the listing agent
- Elementary: Hastings
- Middle: Gibbons
- High: Westborough
Source: MLS PIN. This data may not be complete. We recommend contacting the local school district to confirm school assignments for this home.
Get a cash offer in 3 minutes
Find out how much your home could sell for in as little as 3 minutes with a no-obligation cash offer.
Estimated market value$1,268,200
Get a cash offer in 3 minutes
Find out how much your home could sell for in as little as 3 minutes with a no-obligation cash offer.
Estimated market value
$1,268,200

