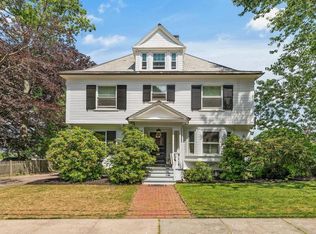Sold for $1,455,000
$1,455,000
10 Jacob Rd, Belmont, MA 02478
3beds
2,180sqft
Single Family Residence
Built in 1950
7,502 Square Feet Lot
$1,458,600 Zestimate®
$667/sqft
$3,572 Estimated rent
Home value
$1,458,600
$1.36M - $1.58M
$3,572/mo
Zestimate® history
Loading...
Owner options
Explore your selling options
What's special
Character, charm and quality craftsmanship combine to create this unique Payson Park custom built Cape. The main floor features an elegant foyer that leads to a gracious and spacious living room with fireplace that connects to a sun-filled family room. The elegant dining room has a corner china cabinet and adjoins a kitchen with a dining area, ample cabinets and peninsula. A full bath and primary bedroom complete the first floor. The second floor has two good size bedrooms, full bath and a storage room that has potential for use as an office. All of this is complemented by a basement with play room space, office space and storage space. . Additional features include high ceilings, hardwood floors, new electrical service, beautiful fenced backyard and one car garage under. Enjoy the short walk to Payson Park, Cushing Square and public transportation.
Zillow last checked: 8 hours ago
Listing updated: July 03, 2025 at 09:38am
Listed by:
Patrick Murphy 617-470-7540,
Coldwell Banker Realty - Belmont 617-484-5300
Bought with:
Julie Horvath
Senne
Source: MLS PIN,MLS#: 73371205
Facts & features
Interior
Bedrooms & bathrooms
- Bedrooms: 3
- Bathrooms: 2
- Full bathrooms: 2
Primary bedroom
- Features: Flooring - Hardwood
- Level: First
- Area: 187
- Dimensions: 17 x 11
Bedroom 2
- Features: Flooring - Hardwood
- Level: Second
- Area: 240
- Dimensions: 15 x 16
Bedroom 3
- Features: Flooring - Hardwood
- Level: Second
- Area: 192
- Dimensions: 16 x 12
Primary bathroom
- Features: No
Bathroom 1
- Level: First
Bathroom 2
- Level: Second
Dining room
- Features: Flooring - Hardwood
- Level: First
- Area: 143
- Dimensions: 13 x 11
Family room
- Area: 231
- Dimensions: 21 x 11
Kitchen
- Features: Flooring - Laminate, Dining Area
- Level: First
- Area: 300
- Dimensions: 20 x 15
Living room
- Features: Flooring - Hardwood
- Level: First
- Area: 264
- Dimensions: 22 x 12
Office
- Level: Basement
Heating
- Steam, Oil
Cooling
- Central Air
Appliances
- Included: Water Heater, Range, Dishwasher, Disposal, Refrigerator, Washer, Dryer
- Laundry: In Basement, Electric Dryer Hookup
Features
- Office, Play Room
- Flooring: Tile, Vinyl, Hardwood
- Doors: Storm Door(s)
- Windows: Storm Window(s), Screens
- Basement: Full,Partially Finished,Interior Entry,Garage Access
- Number of fireplaces: 2
Interior area
- Total structure area: 2,180
- Total interior livable area: 2,180 sqft
- Finished area above ground: 2,180
Property
Parking
- Total spaces: 3
- Parking features: Under, Garage Door Opener, Paved Drive, Off Street
- Attached garage spaces: 1
- Uncovered spaces: 2
Accessibility
- Accessibility features: No
Features
- Patio & porch: Patio
- Exterior features: Patio, Rain Gutters, Storage, Professional Landscaping, Screens, Fenced Yard, City View(s)
- Fencing: Fenced
- Has view: Yes
- View description: City
Lot
- Size: 7,502 sqft
Details
- Foundation area: 0
- Parcel number: 356845
- Zoning: res
Construction
Type & style
- Home type: SingleFamily
- Architectural style: Cape
- Property subtype: Single Family Residence
Materials
- Frame
- Foundation: Concrete Perimeter
- Roof: Shingle
Condition
- Year built: 1950
Utilities & green energy
- Electric: Circuit Breakers
- Sewer: Public Sewer
- Water: Public
- Utilities for property: for Electric Range, for Electric Dryer
Community & neighborhood
Community
- Community features: Public Transportation, Shopping, Pool, Tennis Court(s), Park, Golf, House of Worship, Public School
Location
- Region: Belmont
Other
Other facts
- Listing terms: Seller W/Participate
Price history
| Date | Event | Price |
|---|---|---|
| 6/30/2025 | Sold | $1,455,000+4.3%$667/sqft |
Source: MLS PIN #73371205 Report a problem | ||
| 5/7/2025 | Listed for sale | $1,395,000$640/sqft |
Source: MLS PIN #73371205 Report a problem | ||
Public tax history
| Year | Property taxes | Tax assessment |
|---|---|---|
| 2025 | $14,420 +3.3% | $1,266,000 -4.2% |
| 2024 | $13,960 +0.6% | $1,322,000 +7.1% |
| 2023 | $13,870 +5.9% | $1,234,000 +8.9% |
Find assessor info on the county website
Neighborhood: 02478
Nearby schools
GreatSchools rating
- 8/10Winthrop L Chenery Middle SchoolGrades: 5-8Distance: 0.4 mi
- 10/10Belmont High SchoolGrades: 9-12Distance: 0.9 mi
- 9/10Mary Lee Burbank SchoolGrades: K-4Distance: 0.4 mi
Schools provided by the listing agent
- Middle: Chenery Middle
- High: Belmont Hs
Source: MLS PIN. This data may not be complete. We recommend contacting the local school district to confirm school assignments for this home.
Get a cash offer in 3 minutes
Find out how much your home could sell for in as little as 3 minutes with a no-obligation cash offer.
Estimated market value$1,458,600
Get a cash offer in 3 minutes
Find out how much your home could sell for in as little as 3 minutes with a no-obligation cash offer.
Estimated market value
$1,458,600
