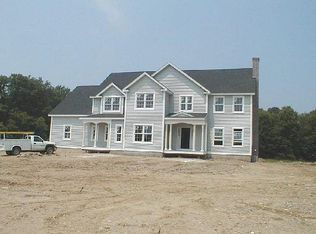3000 /- S.F. Center Hall Colonial 4 Bedroom 2.5 Baths 3 Car Garage Unfin Bonus Ro0M And More $539,900.00
This property is off market, which means it's not currently listed for sale or rent on Zillow. This may be different from what's available on other websites or public sources.

