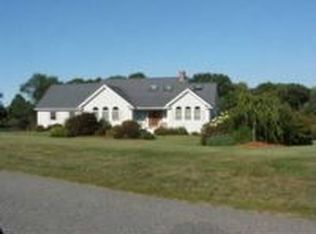Closed
Listed by:
Tracy A Spaniol,
RE/MAX Encore 978-988-0028,
Jonathan Parker,
RE/MAX Encore
Bought with: Keller Williams Realty-Metropolitan
$690,000
10 Jeremy Hill Road, Pelham, NH 03076-2107
3beds
2,160sqft
Single Family Residence
Built in 1987
1.47 Acres Lot
$695,900 Zestimate®
$319/sqft
$4,789 Estimated rent
Home value
$695,900
$640,000 - $759,000
$4,789/mo
Zestimate® history
Loading...
Owner options
Explore your selling options
What's special
Charming Cape-style home nestled on a spacious corner lot in desirable Pelham, NH. This well-maintained property offers 3 generously sized bedrooms, 2 full baths, and a convenient half bath with laundry. The bright and inviting layout features a functional floor plan ideal for everyday living and entertaining. Home features mini splits for a/c, a wood burning stove insert, the two-car garage providing easy access to the house and ample storage. Step outside to enjoy a large deck, the fenced-in yard is perfect for pets, play, or relaxing outdoors. Set on an 1.47 acre lot, there’s plenty of space for gardening or gatherings. Located in a peaceful neighborhood with easy access to local amenities, schools, and major routes. A wonderful opportunity to own in Pelham.
Zillow last checked: 8 hours ago
Listing updated: July 29, 2025 at 09:13am
Listed by:
Tracy A Spaniol,
RE/MAX Encore 978-988-0028,
Jonathan Parker,
RE/MAX Encore
Bought with:
Tom Bolduc
Keller Williams Realty-Metropolitan
Source: PrimeMLS,MLS#: 5045908
Facts & features
Interior
Bedrooms & bathrooms
- Bedrooms: 3
- Bathrooms: 3
- Full bathrooms: 1
- 3/4 bathrooms: 1
- 1/2 bathrooms: 1
Heating
- Oil, Wood Stove, Mini Split
Cooling
- Mini Split
Appliances
- Included: Dishwasher, Dryer, Microwave, Refrigerator, Washer, Gas Stove, Electric Water Heater
- Laundry: 1st Floor Laundry
Features
- Ceiling Fan(s), Dining Area, Kitchen Island
- Flooring: Carpet, Ceramic Tile, Hardwood, Laminate
- Basement: Concrete Floor,Unfinished,Walkout,Interior Access,Exterior Entry,Basement Stairs,Walk-Out Access
- Attic: Attic with Hatch/Skuttle
- Number of fireplaces: 1
- Fireplace features: 1 Fireplace
Interior area
- Total structure area: 3,360
- Total interior livable area: 2,160 sqft
- Finished area above ground: 2,160
- Finished area below ground: 0
Property
Parking
- Total spaces: 2
- Parking features: Paved
- Garage spaces: 2
Features
- Levels: Two
- Stories: 2
- Exterior features: Deck
- Fencing: Full
Lot
- Size: 1.47 Acres
- Features: Corner Lot
Details
- Parcel number: PLHMM143B1664
- Zoning description: R
Construction
Type & style
- Home type: SingleFamily
- Architectural style: Cape
- Property subtype: Single Family Residence
Materials
- Brick Veneer Exterior, Vinyl Siding
- Foundation: Concrete
- Roof: Asphalt Shingle
Condition
- New construction: No
- Year built: 1987
Utilities & green energy
- Electric: 200+ Amp Service
- Sewer: Private Sewer, Septic Tank
- Utilities for property: Cable Available
Community & neighborhood
Location
- Region: Pelham
Other
Other facts
- Road surface type: Paved
Price history
| Date | Event | Price |
|---|---|---|
| 7/29/2025 | Sold | $690,000+6.2%$319/sqft |
Source: | ||
| 6/17/2025 | Contingent | $649,900$301/sqft |
Source: | ||
| 6/11/2025 | Listed for sale | $649,900+83.1%$301/sqft |
Source: | ||
| 8/18/2017 | Sold | $355,000-4%$164/sqft |
Source: | ||
| 8/18/2017 | Listed for sale | $369,900$171/sqft |
Source: Keller Williams Realty/Salem #4640008 Report a problem | ||
Public tax history
| Year | Property taxes | Tax assessment |
|---|---|---|
| 2024 | $8,869 +0.8% | $483,600 |
| 2023 | $8,797 +4.4% | $483,600 |
| 2022 | $8,424 +9.1% | $483,600 |
Find assessor info on the county website
Neighborhood: 03076
Nearby schools
GreatSchools rating
- 6/10Pelham Elementary SchoolGrades: PK-5Distance: 1.6 mi
- 2/10Pelham Memorial SchoolGrades: 6-8Distance: 1.6 mi
- 7/10Pelham High SchoolGrades: 9-12Distance: 1.7 mi
Schools provided by the listing agent
- Elementary: Pelham Elementary School
- Middle: Pelham Memorial School
- High: Pelham High School
Source: PrimeMLS. This data may not be complete. We recommend contacting the local school district to confirm school assignments for this home.
Get a cash offer in 3 minutes
Find out how much your home could sell for in as little as 3 minutes with a no-obligation cash offer.
Estimated market value$695,900
Get a cash offer in 3 minutes
Find out how much your home could sell for in as little as 3 minutes with a no-obligation cash offer.
Estimated market value
$695,900
