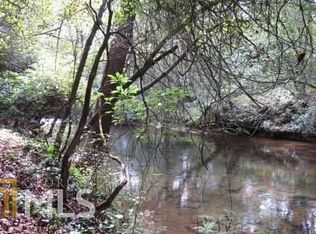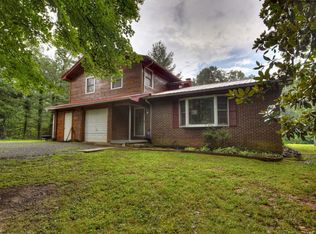Sold
$523,000
10 Johnson Ford Rd, Epworth, GA 30541
4beds
3,348sqft
Residential
Built in 1990
1.93 Acres Lot
$348,000 Zestimate®
$156/sqft
$3,342 Estimated rent
Home value
$348,000
$299,000 - $407,000
$3,342/mo
Zestimate® history
Loading...
Owner options
Explore your selling options
What's special
MOTIVATED SELLER! Perfectly Renovated Log Cabin nestled on 1.9 private acres ONLY 13 minutes from Downtown Blue Ridge & 11 mins from Mercier Orchards! Paved roads lead to your Mountain Haven complete w/ Gated Driveway + RV Hookup | The yard offers flat grassy areas + beautiful landscaping set against a backdrop of hardwoods & evergreens. Relax on the wraparound porch, gather around the firepit, or unwind in the brand new 6-person hot tub. The Great Room features soaring tongue & groove ceilings, magnificent stone fireplace, and stunning chandelier. The tucked away Main Level Secondary Bedroom has Full Bath across the Hall. The kitchen features breakfast bar, tons of storage, leathered granite counters, breakfast bar + new Stainless Appliances. The elegant Dining Room opens to the kitchen | Heading up the curved wooden staircase, lovely arched doorways & a catwalk overlook the great room. The upper level Primary Suite features 2 closets, a sitting area, T&G ceilings, a luxurious chandelier, and ensuite bathroom w/ custom tile shower. The office has vaulted ceilings w/ an arched entrance & French doors leading to the full length back deck overlooking wooded views. A large bright secondary bedroom completes the upper level | The Terrace Level has three large flex spaces-the perfect setting for a billiards room, gym, family room, In-law Suite, or bunk room. The Terrace Level includes a large, bright Bedroom + ensuite Full Bath w/ live edge shelving & tile shower. Two new sliding doors lead to the backyard & hot tub | Other upgrades: NEW 5-ton HVAC system, fresh Exterior stain, refinished hardwood floors, new roof, & new hot water heater. Whether you're seeking a full-time residence, a vacation getaway, or a lucrative Airbnb rental (rental estimates of $55-65k), this exceptional property offers it all! Can be sold furnished! Check out the Virtual Tour: http://bit.ly/4ip2bbK! Back on the market after Buyer decided not to move.
Zillow last checked: 8 hours ago
Listing updated: August 28, 2025 at 03:15pm
Listed by:
Shannon Turner 706-254-9584,
eXp Realty, LLC
Bought with:
Shannon Turner, 380377
eXp Realty, LLC
Source: NGBOR,MLS#: 412216
Facts & features
Interior
Bedrooms & bathrooms
- Bedrooms: 4
- Bathrooms: 3
- Full bathrooms: 3
- Main level bedrooms: 1
Primary bedroom
- Level: Upper
Heating
- Central, Propane
Cooling
- Central Air, Electric
Appliances
- Included: Refrigerator, Cooktop, Range, Oven, Microwave, Dishwasher, Washer, Dryer, Freezer, Electric Water Heater
- Laundry: Main Level, Laundry Closet, Laundry Room
Features
- Ceiling Fan(s), Cathedral Ceiling(s), Sheetrock, Wood, Entrance Foyer, High Speed Internet
- Flooring: Wood, Tile, Luxury Vinyl
- Windows: Insulated Windows, Wood Frames
- Basement: Finished,Full
- Number of fireplaces: 1
- Fireplace features: Ventless, Gas Log
- Furnished: Yes
Interior area
- Total structure area: 3,348
- Total interior livable area: 3,348 sqft
Property
Parking
- Parking features: Driveway, Gravel
- Has uncovered spaces: Yes
Features
- Levels: Two
- Stories: 2
- Patio & porch: Front Porch, Deck, Covered, Patio, Wrap Around
- Exterior features: Private Yard, RV Hookup
- Has spa: Yes
- Spa features: Heated
- Has view: Yes
- View description: Mountain(s), Seasonal, Trees/Woods
- Frontage type: Road
Lot
- Size: 1.93 Acres
- Topography: Level,Sloping
Details
- Parcel number: 0059 092J
Construction
Type & style
- Home type: SingleFamily
- Architectural style: Cabin,Traditional,Country,Cottage
- Property subtype: Residential
Materials
- Frame, Log, Wood Siding
- Roof: Shingle
Condition
- Resale
- New construction: No
- Year built: 1990
Utilities & green energy
- Sewer: Septic Tank
- Water: Private, Well
- Utilities for property: Cable Available
Community & neighborhood
Location
- Region: Epworth
Other
Other facts
- Road surface type: Paved
Price history
| Date | Event | Price |
|---|---|---|
| 8/28/2025 | Sold | $523,000+1.6%$156/sqft |
Source: NGBOR #412216 Report a problem | ||
| 8/8/2025 | Pending sale | $515,000$154/sqft |
Source: | ||
| 7/29/2025 | Price change | $515,000-1.9%$154/sqft |
Source: | ||
| 7/14/2025 | Price change | $525,000-4.5%$157/sqft |
Source: NGBOR #412216 Report a problem | ||
| 7/9/2025 | Pending sale | $550,000$164/sqft |
Source: NGBOR #412216 Report a problem | ||
Public tax history
| Year | Property taxes | Tax assessment |
|---|---|---|
| 2024 | $1,860 +13.2% | $202,993 +26% |
| 2023 | $1,643 +27.4% | $161,148 +27.3% |
| 2022 | $1,290 +21.6% | $126,549 +67.2% |
Find assessor info on the county website
Neighborhood: 30541
Nearby schools
GreatSchools rating
- 7/10West Fannin Elementary SchoolGrades: PK-5Distance: 2 mi
- 7/10Fannin County Middle SchoolGrades: 6-8Distance: 7.7 mi
- 4/10Fannin County High SchoolGrades: 9-12Distance: 7.5 mi
Get pre-qualified for a loan
At Zillow Home Loans, we can pre-qualify you in as little as 5 minutes with no impact to your credit score.An equal housing lender. NMLS #10287.
Sell for more on Zillow
Get a Zillow Showcase℠ listing at no additional cost and you could sell for .
$348,000
2% more+$6,960
With Zillow Showcase(estimated)$354,960

