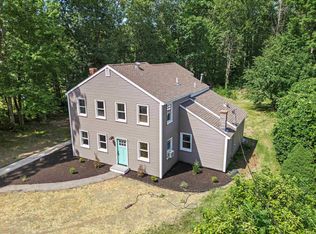Great Location in Hampstead! Contemporay Style Home that is Turnkey All The Work is Done For You! Newly Painted Inside and Out. Beautiful updated Kitchen with Granite and SS Appliances. Electric Range is Brand New. Laundry Room off the Kitchen. Living Room with Great Nature Light. Two Bedrooms and Updated Bathroom on the Main Floor. Second Floor has the Master Bedroom Suite with Jacuzzi Tub. Finished Basement with Half Bath and Wood Stove. Plenty of Room for Home Office or in-law suite Lots of Possibilities! 2 Car Garage with Added Space for those Extra Projects. Nice Private Back Yard. Hampstead Offers Excellent Schools including Pinkerton High School. Easy Access to 93 & 495. Quick Close Possible!
This property is off market, which means it's not currently listed for sale or rent on Zillow. This may be different from what's available on other websites or public sources.
