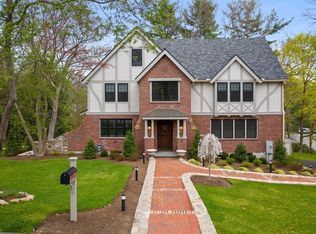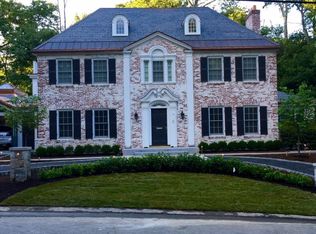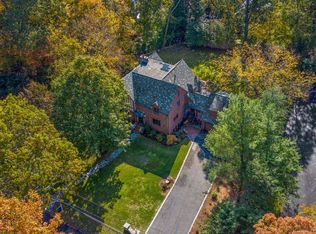Sold for $4,400,000
$4,400,000
10 Lanark Rd, Wellesley, MA 02481
6beds
6,996sqft
Single Family Residence
Built in 1932
0.57 Acres Lot
$4,426,700 Zestimate®
$629/sqft
$7,355 Estimated rent
Home value
$4,426,700
$4.12M - $4.74M
$7,355/mo
Zestimate® history
Loading...
Owner options
Explore your selling options
What's special
Unparalleled beauty in coveted Wellesley Farms neighborhood! This exceptional property has been exquisitely renovated & reimagined to today’s standard of modern living. Beautifully set in a highly sought after location this home offers breathtaking designer finishes throughout. Entertaining is elevated to a new art form in the stylish living room, dining room & bar lounge. Stunning, sun filled kitchen features an oversized island, high end appliances & leads to the inviting family room with built-ins. Impressive library is perfect for an office/ billiard room. One of the home's most treasured spaces is the screened-in porch, a peaceful retreat where you can enjoy gentle breezes overlooking the private manicured yard, patio & gardens. Luxurious Primary suite includes a renovated bathroom, dressing area & walk in closet. Second floor recreation room is ideal for games, sitting area or exercise room. Chic laundry room, playroom, wine cellar & generous bedrooms complete this gorgeous home!
Zillow last checked: 8 hours ago
Listing updated: July 10, 2025 at 08:41am
Listed by:
The Lara & Chelsea Collaborative 617-852-7018,
Coldwell Banker Realty - Wellesley 781-237-9090
Bought with:
Bell Petrini Group
Coldwell Banker Realty - Boston
Source: MLS PIN,MLS#: 73345077
Facts & features
Interior
Bedrooms & bathrooms
- Bedrooms: 6
- Bathrooms: 4
- Full bathrooms: 3
- 1/2 bathrooms: 1
Primary bedroom
- Features: Bathroom - Full, Bathroom - Double Vanity/Sink, Walk-In Closet(s), Closet, Closet/Cabinets - Custom Built, Flooring - Hardwood, Dressing Room, Recessed Lighting, Remodeled
- Level: Second
- Area: 252
- Dimensions: 14 x 18
Bedroom 2
- Features: Closet, Flooring - Hardwood
- Level: Second
- Area: 182
- Dimensions: 14 x 13
Bedroom 3
- Features: Closet, Flooring - Hardwood
- Level: Second
- Area: 182
- Dimensions: 14 x 13
Bedroom 4
- Features: Closet, Flooring - Hardwood
- Level: Second
- Area: 120
- Dimensions: 12 x 10
Bedroom 5
- Features: Closet, Flooring - Hardwood, Window(s) - Picture, Window Seat
- Level: Third
- Area: 336
- Dimensions: 16 x 21
Primary bathroom
- Features: Yes
Bathroom 1
- Features: Bathroom - Half, Flooring - Hardwood
- Level: First
Bathroom 2
- Features: Bathroom - Full, Bathroom - With Tub & Shower, Flooring - Stone/Ceramic Tile, Recessed Lighting, Remodeled, Lighting - Sconce
- Level: Second
Bathroom 3
- Features: Bathroom - Full, Bathroom - With Tub & Shower, Flooring - Stone/Ceramic Tile, Remodeled
- Level: Third
Dining room
- Features: Closet/Cabinets - Custom Built, Flooring - Hardwood, Wainscoting, Crown Molding
- Level: Main,First
- Area: 266
- Dimensions: 14 x 19
Family room
- Features: Closet/Cabinets - Custom Built, Flooring - Hardwood, Exterior Access, Open Floorplan, Recessed Lighting, Remodeled, Lighting - Sconce, Window Seat
- Level: Main,First
- Area: 425
- Dimensions: 17 x 25
Kitchen
- Features: Closet, Flooring - Hardwood, Window(s) - Picture, Countertops - Stone/Granite/Solid, Countertops - Upgraded, Kitchen Island, Recessed Lighting, Remodeled, Stainless Steel Appliances, Lighting - Pendant, Crown Molding, Pocket Door
- Level: Main,First
- Area: 238
- Dimensions: 14 x 17
Living room
- Features: Flooring - Hardwood, French Doors, Exterior Access, Lighting - Sconce, Crown Molding
- Level: Main,First
- Area: 406
- Dimensions: 14 x 29
Heating
- Natural Gas, Fireplace(s)
Cooling
- Central Air
Appliances
- Included: Oven, Dishwasher, Disposal, Range, Refrigerator, Freezer, Washer, Dryer
- Laundry: Laundry Closet, Closet/Cabinets - Custom Built, Flooring - Hardwood, Stone/Granite/Solid Countertops, Recessed Lighting, Remodeled, Sink, Second Floor
Features
- Closet/Cabinets - Custom Built, Lighting - Sconce, Lighting - Pendant, Crown Molding, Walk-In Closet(s), Recessed Lighting, Closet, Window Seat, Library, Bonus Room, Bedroom, Mud Room, Play Room, Wine Cellar, Wet Bar
- Flooring: Tile, Carpet, Hardwood, Flooring - Hardwood, Flooring - Stone/Ceramic Tile, Flooring - Wall to Wall Carpet
- Doors: French Doors
- Windows: Picture
- Basement: Full
- Number of fireplaces: 3
- Fireplace features: Family Room, Living Room
Interior area
- Total structure area: 6,996
- Total interior livable area: 6,996 sqft
- Finished area above ground: 6,154
- Finished area below ground: 842
Property
Parking
- Total spaces: 9
- Parking features: Attached, Heated Garage, Garage Faces Side, Paved Drive, Off Street
- Attached garage spaces: 3
- Uncovered spaces: 6
Features
- Patio & porch: Screened, Patio
- Exterior features: Porch - Screened, Patio, Rain Gutters, Professional Landscaping, Sprinkler System, Invisible Fence, Stone Wall
- Fencing: Invisible
Lot
- Size: 0.57 Acres
Details
- Parcel number: M:084 R:039 S:,259801
- Zoning: SR20
Construction
Type & style
- Home type: SingleFamily
- Architectural style: Colonial
- Property subtype: Single Family Residence
Materials
- Foundation: Concrete Perimeter
Condition
- Year built: 1932
Utilities & green energy
- Sewer: Public Sewer
- Water: Public
Community & neighborhood
Security
- Security features: Security System
Community
- Community features: Public Transportation, Shopping, Park, Walk/Jog Trails, Conservation Area, T-Station
Location
- Region: Wellesley
Other
Other facts
- Road surface type: Paved
Price history
| Date | Event | Price |
|---|---|---|
| 7/10/2025 | Sold | $4,400,000+2.4%$629/sqft |
Source: MLS PIN #73345077 Report a problem | ||
| 3/13/2025 | Listed for sale | $4,295,000+177.1%$614/sqft |
Source: MLS PIN #73345077 Report a problem | ||
| 2/2/1998 | Sold | $1,550,000$222/sqft |
Source: Public Record Report a problem | ||
Public tax history
| Year | Property taxes | Tax assessment |
|---|---|---|
| 2025 | $31,251 +6.6% | $3,040,000 +8% |
| 2024 | $29,315 +1.1% | $2,816,000 +11.2% |
| 2023 | $28,991 +7.6% | $2,532,000 +9.8% |
Find assessor info on the county website
Neighborhood: 02481
Nearby schools
GreatSchools rating
- 9/10Sprague Elementary SchoolGrades: K-5Distance: 1.3 mi
- 8/10Wellesley Middle SchoolGrades: 6-8Distance: 1.1 mi
- 10/10Wellesley High SchoolGrades: 9-12Distance: 1 mi
Schools provided by the listing agent
- Elementary: Sprague
- Middle: Wms
- High: Whs
Source: MLS PIN. This data may not be complete. We recommend contacting the local school district to confirm school assignments for this home.
Get a cash offer in 3 minutes
Find out how much your home could sell for in as little as 3 minutes with a no-obligation cash offer.
Estimated market value$4,426,700
Get a cash offer in 3 minutes
Find out how much your home could sell for in as little as 3 minutes with a no-obligation cash offer.
Estimated market value
$4,426,700


