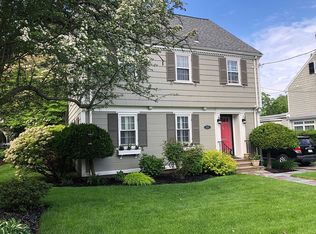Sold for $1,305,000 on 11/17/25
$1,305,000
10 Lawndale Rd, Milton, MA 02186
3beds
2,223sqft
Single Family Residence
Built in 1940
6,177 Square Feet Lot
$1,309,400 Zestimate®
$587/sqft
$4,231 Estimated rent
Home value
$1,309,400
$1.23M - $1.39M
$4,231/mo
Zestimate® history
Loading...
Owner options
Explore your selling options
What's special
Call the Movers! Prime Cunningham Park Locale and Updated! The current owners have already done the major renovations, so you can simply move right in and start enjoying all this spectacular location has to offer. If you’re tired of the tight, boxy Colonials, you’ll love the sense of space here. Each room offers just a little more breathing room than the typical homes you’ve seen. A flexible first-floor office or playroom, a second-floor nursery and a finished lower level make it easy to adapt the home to your lifestyle. The two car garage fits both cars with ease, while the level backyard is perfect for parties, firepit nights, or just unwinding at the end of the day. Collicot elementary school, Cunningham Park, East Milton restaurants and more are all a stone's throw away plus easy access to 93/95, public transportation, major hospitals, Logan airport and Milton Academy. If you have been patiently waiting for the right house, Congratulations, here it is! Showings begin Thursday.
Zillow last checked: 8 hours ago
Listing updated: November 17, 2025 at 09:27am
Listed by:
Cahill+Co. Team 781-801-4834,
William Raveis R.E. & Home Services 617-322-3933
Bought with:
Carlisle Group
Compass
Source: MLS PIN,MLS#: 73440908
Facts & features
Interior
Bedrooms & bathrooms
- Bedrooms: 3
- Bathrooms: 2
- Full bathrooms: 1
- 1/2 bathrooms: 1
Primary bedroom
- Features: Flooring - Hardwood
- Level: Second
- Area: 228
- Dimensions: 12 x 19
Bedroom 2
- Features: Flooring - Hardwood
- Level: Second
- Area: 169
- Dimensions: 13 x 13
Bedroom 3
- Features: Flooring - Hardwood
- Level: Second
- Area: 156
- Dimensions: 13 x 12
Dining room
- Features: Flooring - Hardwood, Open Floorplan
- Level: First
- Area: 208
- Dimensions: 13 x 16
Family room
- Features: Flooring - Wall to Wall Carpet
- Level: Basement
- Area: 264
- Dimensions: 12 x 22
Kitchen
- Features: Flooring - Hardwood, Countertops - Stone/Granite/Solid, Gas Stove
- Level: First
- Area: 156
- Dimensions: 13 x 12
Living room
- Features: Flooring - Hardwood
- Level: First
- Area: 276
- Dimensions: 12 x 23
Office
- Features: Flooring - Hardwood
- Level: First
- Area: 112
- Dimensions: 14 x 8
Heating
- Forced Air, Natural Gas
Cooling
- Central Air
Appliances
- Laundry: In Basement
Features
- Entrance Foyer, Home Office, Nursery, Walk-up Attic
- Flooring: Hardwood, Flooring - Hardwood
- Windows: Insulated Windows
- Basement: Full,Partially Finished,Bulkhead,Sump Pump
- Number of fireplaces: 1
- Fireplace features: Living Room
Interior area
- Total structure area: 2,223
- Total interior livable area: 2,223 sqft
- Finished area above ground: 1,918
- Finished area below ground: 305
Property
Parking
- Total spaces: 6
- Parking features: Detached, Paved Drive, Off Street
- Garage spaces: 2
- Uncovered spaces: 4
Features
- Exterior features: Rain Gutters
Lot
- Size: 6,177 sqft
- Features: Level
Details
- Parcel number: M:H B:036 L:5,131735
- Zoning: RC
Construction
Type & style
- Home type: SingleFamily
- Architectural style: Colonial
- Property subtype: Single Family Residence
Materials
- Frame
- Foundation: Stone
- Roof: Shingle
Condition
- Year built: 1940
Utilities & green energy
- Sewer: Public Sewer
- Water: Public
- Utilities for property: for Gas Range
Community & neighborhood
Community
- Community features: Public Transportation, Shopping, Pool, Tennis Court(s), Park, Walk/Jog Trails, Golf, Medical Facility, Bike Path, Conservation Area, Highway Access, Private School, Public School, T-Station
Location
- Region: Milton
- Subdivision: Cunningham Park
Price history
| Date | Event | Price |
|---|---|---|
| 11/17/2025 | Sold | $1,305,000+13.6%$587/sqft |
Source: MLS PIN #73440908 Report a problem | ||
| 10/13/2025 | Pending sale | $1,149,000$517/sqft |
Source: | ||
| 10/8/2025 | Listed for sale | $1,149,000+50.7%$517/sqft |
Source: MLS PIN #73440908 Report a problem | ||
| 9/22/2017 | Sold | $762,500$343/sqft |
Source: Public Record Report a problem | ||
Public tax history
| Year | Property taxes | Tax assessment |
|---|---|---|
| 2025 | $10,234 +3% | $922,800 +1.4% |
| 2024 | $9,936 +1.6% | $909,900 +6.1% |
| 2023 | $9,779 +1.9% | $857,800 +11.4% |
Find assessor info on the county website
Neighborhood: 02186
Nearby schools
GreatSchools rating
- 9/10Collicot Elementary SchoolGrades: K-5Distance: 0.3 mi
- 7/10Charles S Pierce Middle SchoolGrades: 6-8Distance: 1.8 mi
- 9/10Milton High SchoolGrades: 9-12Distance: 2 mi
Schools provided by the listing agent
- Elementary: Collicot
- Middle: Pierce
- High: Milton
Source: MLS PIN. This data may not be complete. We recommend contacting the local school district to confirm school assignments for this home.
Get a cash offer in 3 minutes
Find out how much your home could sell for in as little as 3 minutes with a no-obligation cash offer.
Estimated market value
$1,309,400
Get a cash offer in 3 minutes
Find out how much your home could sell for in as little as 3 minutes with a no-obligation cash offer.
Estimated market value
$1,309,400
