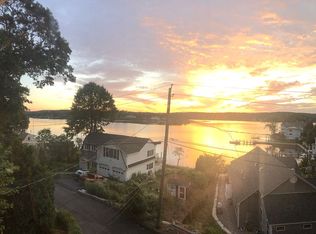Sold for $645,000 on 08/04/23
$645,000
10 Ledge Road, East Lyme, CT 06357
2beds
1,514sqft
Single Family Residence
Built in 1920
3,049.2 Square Feet Lot
$685,400 Zestimate®
$426/sqft
$2,776 Estimated rent
Home value
$685,400
$651,000 - $727,000
$2,776/mo
Zestimate® history
Loading...
Owner options
Explore your selling options
What's special
Enjoy spectacular river views from this charming move in condition home overlooking the Niantic River. You will be impressed by the sweeping water views, the abundance of natural light, the spacious living area and the open floor plan. Enjoy morning coffee watching the sunrise over the river from the sunroom, the stone terrace or the deck. The combined living room with a fireplace and the dining area are great for entertaining and watching the boats sail by. The modern eat in kitchen is a chef's delight with granite counters, a breakfast bar and stainless appliances. There is an updated full bath on the main floor. You will love the main bedroom suite offering beautiful river views, a sitting area, a large walk in closet, a private bath with a stunning large walk in tiled shower. The home boasts a brand new septic system. It is a short walk to the private shared dock for boating, kayaking, and fishing. This designated area is only for the use of the homeowners on Ledge Road. At the river's edge enjoy swimming, sunbathing or just relaxing on the sandy beach. As a member of the Oswegatchie Hills Club and Saunders Point Beach, you will have access to additional beaches, tennis courts, basketball court, golf and community events. This home is perfect for a weekend end retreat or year round living. Niantic is centrally located between NYC and Boston and is a quaint seaside village offering restaurants, a theater, boutique shopping, beaches, boardwalk, parks and street fairs.
Zillow last checked: 8 hours ago
Listing updated: August 04, 2023 at 01:29pm
Listed by:
Laura Frisch 860-460-4192,
William Raveis Real Estate 860-739-4455
Bought with:
Geoff Hausmann, RES.0753715
RE/MAX on the Bay
Source: Smart MLS,MLS#: 170574883
Facts & features
Interior
Bedrooms & bathrooms
- Bedrooms: 2
- Bathrooms: 2
- Full bathrooms: 2
Primary bedroom
- Features: Double-Sink, Full Bath, Stall Shower, Tile Floor, Walk-In Closet(s)
- Level: Upper
- Area: 250 Square Feet
- Dimensions: 10 x 25
Bedroom
- Features: Wall/Wall Carpet
- Level: Upper
- Area: 117 Square Feet
- Dimensions: 9 x 13
Bathroom
- Features: Granite Counters, Stall Shower
- Level: Main
Dining room
- Features: Combination Liv/Din Rm, Hardwood Floor
- Level: Main
- Area: 192 Square Feet
- Dimensions: 12 x 16
Kitchen
- Features: Breakfast Bar, Granite Counters, Tile Floor
- Level: Main
- Area: 189 Square Feet
- Dimensions: 9 x 21
Living room
- Features: Combination Liv/Din Rm, Fireplace, Granite Counters, Hardwood Floor
- Level: Main
- Area: 192 Square Feet
- Dimensions: 12 x 16
Other
- Features: Slate Floor
- Level: Main
- Area: 54 Square Feet
- Dimensions: 6 x 9
Sun room
- Features: Hardwood Floor
- Level: Main
- Area: 171 Square Feet
- Dimensions: 9 x 19
Heating
- Baseboard, Oil
Cooling
- Window Unit(s)
Appliances
- Included: Electric Range, Microwave, Refrigerator, Dishwasher, Washer, Dryer, Electric Water Heater
- Laundry: Upper Level, Mud Room
Features
- Open Floorplan
- Windows: Thermopane Windows
- Basement: Crawl Space
- Attic: Crawl Space
- Number of fireplaces: 1
Interior area
- Total structure area: 1,514
- Total interior livable area: 1,514 sqft
- Finished area above ground: 1,514
Property
Parking
- Total spaces: 2
- Parking features: Attached, Off Street, Garage Door Opener, Asphalt
- Attached garage spaces: 2
- Has uncovered spaces: Yes
Features
- Patio & porch: Deck
- Has view: Yes
- View description: Water
- Has water view: Yes
- Water view: Water
- Waterfront features: Association Optional, Beach Access, Walk to Water
Lot
- Size: 3,049 sqft
Details
- Parcel number: 2146610
- Zoning: R10
Construction
Type & style
- Home type: SingleFamily
- Architectural style: Colonial,Bungalow
- Property subtype: Single Family Residence
Materials
- Shake Siding, Cedar
- Foundation: Stone
- Roof: Asphalt
Condition
- New construction: No
- Year built: 1920
Utilities & green energy
- Sewer: Septic Tank
- Water: Public
Green energy
- Energy efficient items: Windows
Community & neighborhood
Community
- Community features: Basketball Court, Golf, Library, Park, Playground, Pool, Shopping/Mall, Tennis Court(s)
Location
- Region: Niantic
- Subdivision: Saunder's Point
HOA & financial
HOA
- Has HOA: No
- Amenities included: Bocci Court, Golf Course, Park, Playground, Tennis Court(s)
Price history
| Date | Event | Price |
|---|---|---|
| 8/4/2023 | Sold | $645,000-0.8%$426/sqft |
Source: | ||
| 6/19/2023 | Pending sale | $650,000$429/sqft |
Source: | ||
| 6/18/2023 | Contingent | $650,000$429/sqft |
Source: | ||
| 6/12/2023 | Listed for sale | $650,000+38.6%$429/sqft |
Source: | ||
| 11/20/2021 | Listing removed | -- |
Source: | ||
Public tax history
| Year | Property taxes | Tax assessment |
|---|---|---|
| 2025 | $7,380 +6.3% | $263,480 |
| 2024 | $6,943 +5.9% | $263,480 |
| 2023 | $6,555 +4.4% | $263,480 |
Find assessor info on the county website
Neighborhood: Niantic
Nearby schools
GreatSchools rating
- 8/10East Lyme Middle SchoolGrades: 5-8Distance: 1.3 mi
- 9/10East Lyme High SchoolGrades: 9-12Distance: 2.1 mi
- 9/10Niantic Center SchoolGrades: K-4Distance: 1.6 mi
Schools provided by the listing agent
- Elementary: Niantic Center
- Middle: East Lyme
- High: East Lyme
Source: Smart MLS. This data may not be complete. We recommend contacting the local school district to confirm school assignments for this home.

Get pre-qualified for a loan
At Zillow Home Loans, we can pre-qualify you in as little as 5 minutes with no impact to your credit score.An equal housing lender. NMLS #10287.
Sell for more on Zillow
Get a free Zillow Showcase℠ listing and you could sell for .
$685,400
2% more+ $13,708
With Zillow Showcase(estimated)
$699,108