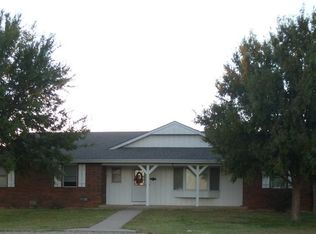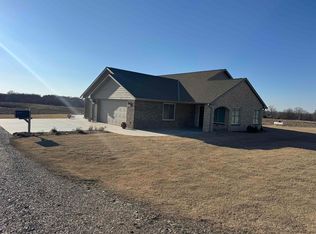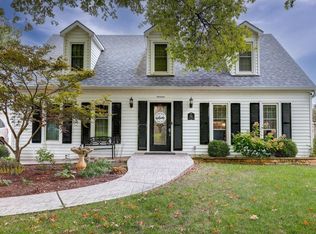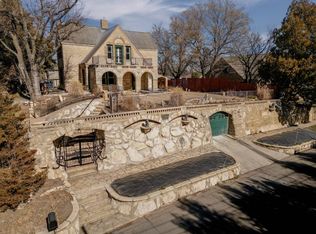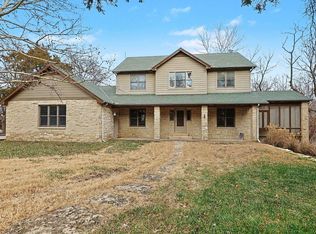Experience the perfect blend of peaceful country living and convenient access to town in this stunning one-story home just outside the city limits of Winfield, KS. Nestled on 3.4 scenic acres, this spacious 5-bedroom, 4-bathroom property offers breathtaking sunrise and sunset views, wide-open skies, and the privacy you’ve been searching for—just minutes from local schools, shopping, and dining. This beautifully maintained ranch-style home is designed for comfort, style, and functionality. The open-concept layout features elegant quartz kitchen countertops and comes with all kitchen appliances—perfect for family gatherings and entertaining. The main floor laundry adds everyday convenience, while generous storage space throughout ensures everything has its place. The luxurious primary suite is a true retreat, complete with heated floors in the master bath and an upgraded Onyx shower system for a spa-like experience. Downstairs, the finished basement includes a full bathroom with a relaxing jacuzzi tub, offering additional living space ideal for guests, recreation, or a home office. Extensive recent upgrades provide peace of mind and long-term value, including: New roof and new Pella windows (2025) New tar and rock driveway (2024) Exterior paint (2023) Interior paint on main floor (2023) New furnace (2021) New quartz kitchen countertops (2021) Newly remodeled hall bathroom (2019) New forced air A/C (2018) With excellent insulation and reasonable utility costs, this energy-efficient home delivers both comfort and savings year-round. If you’re searching for a move-in-ready country home on acreage near Winfield, KS with modern updates, luxury features, and panoramic views, this exceptional property is a rare opportunity. Schedule your private showing today and discover the best of Kansas country living.
For sale
$424,900
10 Leed Rd, Winfield, KS 67156
5beds
3,400sqft
Est.:
Single Family Onsite Built
Built in 1997
3.4 Acres Lot
$416,100 Zestimate®
$125/sqft
$-- HOA
What's special
- 17 days |
- 813 |
- 19 |
Zillow last checked: 8 hours ago
Listing updated: February 13, 2026 at 07:01pm
Listed by:
Brianna Brooks 620-441-3575,
NextHome Together
Source: SCKMLS,MLS#: 668259
Tour with a local agent
Facts & features
Interior
Bedrooms & bathrooms
- Bedrooms: 5
- Bathrooms: 4
- Full bathrooms: 4
Primary bedroom
- Description: Wood Laminate
- Level: Main
- Area: 176.8
- Dimensions: 13 x 13.6
Kitchen
- Description: Tile
- Level: Main
- Area: 168
- Dimensions: 14 x 12
Living room
- Description: Wood Laminate
- Level: Main
- Area: 404.8
- Dimensions: 23 x 17.6
Heating
- Forced Air, Natural Gas
Cooling
- Central Air, Electric
Appliances
- Included: Microwave, Refrigerator, Range
- Laundry: Main Level, Laundry Room, 220 equipment
Features
- Ceiling Fan(s)
- Basement: Finished
- Has fireplace: No
Interior area
- Total interior livable area: 3,400 sqft
- Finished area above ground: 1,900
- Finished area below ground: 1,500
Property
Parking
- Total spaces: 2
- Parking features: Attached, Garage Door Opener
- Garage spaces: 2
Features
- Levels: One
- Stories: 1
- Patio & porch: Deck
- Exterior features: Guttering - ALL
Lot
- Size: 3.4 Acres
- Features: Irregular Lot
Details
- Parcel number: 2030500000028.000
Construction
Type & style
- Home type: SingleFamily
- Architectural style: Ranch
- Property subtype: Single Family Onsite Built
Materials
- Frame
- Foundation: Full, View Out
- Roof: Composition
Condition
- Year built: 1997
Utilities & green energy
- Gas: Propane
- Sewer: Septic Tank
- Water: Rural Water
- Utilities for property: Propane
Community & HOA
Community
- Subdivision: GLENVILLE CORNERS
HOA
- Has HOA: No
Location
- Region: Winfield
Financial & listing details
- Price per square foot: $125/sqft
- Tax assessed value: $303,080
- Annual tax amount: $4,272
- Date on market: 2/13/2026
- Cumulative days on market: 17 days
- Ownership: Trust
- Road surface type: Unimproved
Estimated market value
$416,100
$395,000 - $437,000
$2,451/mo
Price history
Price history
Price history is unavailable.
Public tax history
Public tax history
| Year | Property taxes | Tax assessment |
|---|---|---|
| 2025 | -- | $34,855 +2.3% |
| 2024 | $4,128 +0.6% | $34,072 +7% |
| 2023 | $4,102 +3.5% | $31,843 +6.7% |
| 2022 | $3,963 +9.7% | $29,836 +15.3% |
| 2021 | $3,613 | $25,866 +3% |
| 2020 | -- | $25,113 -2.8% |
| 2019 | -- | $25,842 +8.4% |
| 2018 | -- | $23,837 +3.9% |
| 2017 | -- | $22,943 |
| 2016 | -- | $22,943 |
| 2015 | -- | $22,943 +8.7% |
| 2014 | -- | $21,100 +3.5% |
| 2013 | -- | $20,390 |
| 2012 | -- | -- |
| 2011 | -- | -- |
| 2010 | -- | $20,965 +0.2% |
| 2009 | -- | $20,913 |
| 2008 | -- | $20,913 +2.2% |
| 2007 | -- | $20,457 +3.7% |
| 2006 | -- | $19,725 +2.2% |
| 2005 | -- | $19,300 +3.1% |
| 2004 | -- | $18,719 +0.8% |
| 2003 | -- | $18,578 |
| 2002 | -- | $18,578 |
Find assessor info on the county website
BuyAbility℠ payment
Est. payment
$2,600/mo
Principal & interest
$2005
Property taxes
$595
Climate risks
Neighborhood: 67156
Nearby schools
GreatSchools rating
- 6/10Lowell Elementary SchoolGrades: K-5Distance: 2.3 mi
- 4/10Winfield Middle SchoolGrades: 6-8Distance: 3.9 mi
- 3/10Winfield High SchoolGrades: 9-12Distance: 3.8 mi
Schools provided by the listing agent
- Elementary: Winfield Schools
- Middle: Winfield
- High: Winfield
Source: SCKMLS. This data may not be complete. We recommend contacting the local school district to confirm school assignments for this home.
