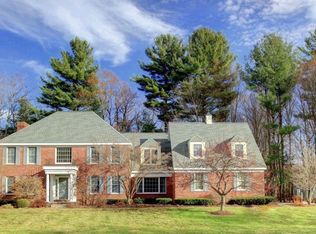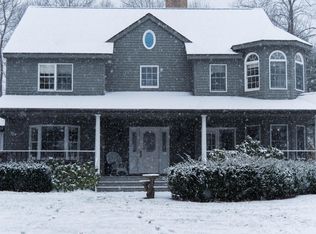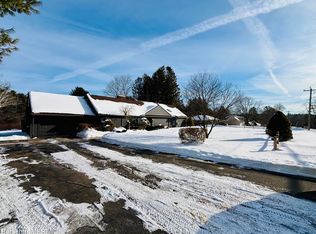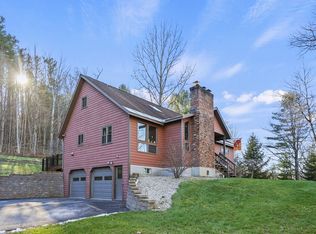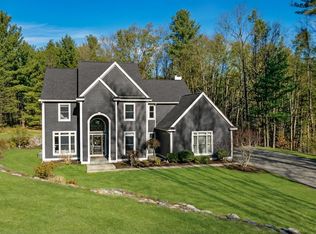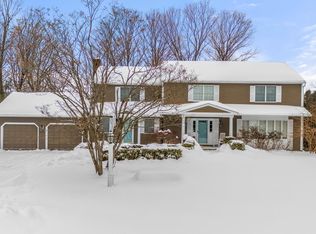Beautiful 4 bedroom contemporary on Lilybrook Road. Vaulted entry way leads to living (sitting) room flanked by formal dining room. Also on the first floor is oversized great (family) room with fireplace, large eat-in kitchen and private master (in-law) suite with full bath and jet tub. The second floor has another master suite with full private bath, two additional bedrooms, and a second full bath. This is perfect for a multi generational family. The basement has plenty of storage and a dry, carpeted rec room with a wet bar and a half bath. The grounds feature mature landscaping and privacy. The roof, skylights, and gas fireplace are newer (installed in 2016). Home is on a private street with a cul-de-sac and is within walking distance to BCC and the state forest. Bosquet and Jiminy Pe ak ski resorts are minutes away. This level 1.27 acre lot is perfect for outdoor activities and entertaining. Lower Level has a bonus room that could be used as a bedroom.
For sale
$699,900
10 Lillybrook Rd, Pittsfield, MA 01201
4beds
2,748sqft
Est.:
Single Family Residence
Built in 1993
1.27 Acres Lot
$703,100 Zestimate®
$255/sqft
$-- HOA
What's special
- 102 days |
- 1,130 |
- 30 |
Zillow last checked: 8 hours ago
Listing updated: December 01, 2025 at 02:53pm
Listed by:
Paul R Clark 413-496-1896,
CLARK REALTY GROUP LLC
Source: BCMLS,MLS#: 248137
Tour with a local agent
Facts & features
Interior
Bedrooms & bathrooms
- Bedrooms: 4
- Bathrooms: 5
- Full bathrooms: 3
- 1/2 bathrooms: 2
Primary bedroom
- Level: First
Bedroom 1
- Level: Second
Bedroom 2
- Level: Second
Bedroom 3
- Level: Second
Primary bathroom
- Level: First
Half bathroom
- Level: First
Full bathroom
- Level: Second
Full bathroom
- Level: Second
Bonus room
- Level: Lower
Dining room
- Level: First
Foyer
- Level: First
Game room
- Level: Lower
Great room
- Level: First
Kitchen
- Level: First
Laundry
- Level: First
Living room
- Level: First
Utility room
- Level: Lower
Heating
- Nat Gas, Furnace, Hot Water, Fireplace(s)
Appliances
- Included: Built-In Gas Oven, Dishwasher, Microwave, Range, Range Hood, Refrigerator
Features
- Interior Balcony, Marble Counter, Vaulted Ceiling(s), Walk-In Closet(s)
- Flooring: Carpet, Ceramic Tile, Wood
- Basement: Finished,Bulk head
- Has fireplace: Yes
Interior area
- Total structure area: 2,748
- Total interior livable area: 2,748 sqft
Property
Parking
- Total spaces: 2
- Parking features: Garaged & Off-Street, Paved Drive
- Attached garage spaces: 2
- Details: Garaged & Off-Street
Accessibility
- Accessibility features: Accessible Bedroom, Accessible Full Bath, 1st Flr Bdrm w/Bath, 1st Flr Half Bath
Features
- Exterior features: Landscaped
- Spa features: Bath
- Has view: Yes
- View description: Hill/Mountain, Distant
Lot
- Size: 1.27 Acres
Details
- Additional structures: Outbuilding
- Parcel number: PITTMB08B0001L204
- Zoning description: Residential
Construction
Type & style
- Home type: SingleFamily
- Architectural style: Contemporary
- Property subtype: Single Family Residence
Materials
- Roof: Asphalt Shingles
Condition
- Year built: 1993
Utilities & green energy
- Electric: 200 Amp
- Sewer: Public Sewer
- Water: Public
- Utilities for property: DSL Available, Satellite Available, Cable Available
Community & HOA
Location
- Region: Pittsfield
Financial & listing details
- Price per square foot: $255/sqft
- Tax assessed value: $650,100
- Annual tax amount: $10,898
- Date on market: 12/1/2025
Estimated market value
$703,100
$668,000 - $738,000
$3,847/mo
Price history
Price history
| Date | Event | Price |
|---|---|---|
| 12/1/2025 | Listed for sale | $699,900$255/sqft |
Source: | ||
| 11/21/2025 | Pending sale | $699,900$255/sqft |
Source: | ||
| 11/1/2025 | Listed for sale | $699,900-3.3%$255/sqft |
Source: | ||
| 10/1/2025 | Listing removed | $724,000$263/sqft |
Source: | ||
| 8/15/2025 | Price change | $724,000-2.7%$263/sqft |
Source: | ||
Public tax history
Public tax history
| Year | Property taxes | Tax assessment |
|---|---|---|
| 2025 | $11,663 +7% | $650,100 +10.1% |
| 2024 | $10,898 +9.2% | $590,700 +8.4% |
| 2023 | $9,979 +11% | $544,700 +12.5% |
Find assessor info on the county website
BuyAbility℠ payment
Est. payment
$4,327/mo
Principal & interest
$3382
Property taxes
$700
Home insurance
$245
Climate risks
Neighborhood: 01201
Nearby schools
GreatSchools rating
- 4/10Crosby Elementary SchoolGrades: PK-5Distance: 2.5 mi
- 2/10John T Reid Middle SchoolGrades: 6-8Distance: 4 mi
- 3/10Taconic High SchoolGrades: 9-12Distance: 2.5 mi
Schools provided by the listing agent
- Elementary: Stearns
- Middle: John T Reid
- High: Taconic
Source: BCMLS. This data may not be complete. We recommend contacting the local school district to confirm school assignments for this home.
- Loading
- Loading
