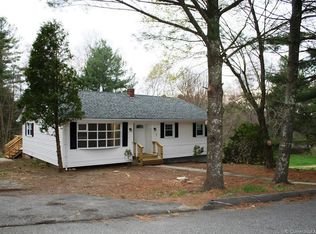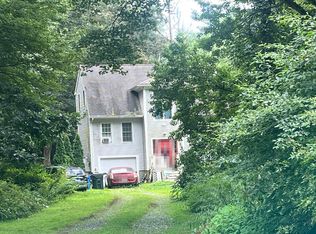Sold for $390,000 on 01/29/24
$390,000
10 Lily Pond Road, Griswold, CT 06351
2beds
2,532sqft
Single Family Residence
Built in 1945
3.75 Acres Lot
$480,400 Zestimate®
$154/sqft
$2,966 Estimated rent
Home value
$480,400
$442,000 - $524,000
$2,966/mo
Zestimate® history
Loading...
Owner options
Explore your selling options
What's special
GREAT OPPORTUNITY to own this amazing property with a Ranch Style main house featuring 2Beds, 2Baths, Large living area + Open Kitchen, laundry room and extra bonus room + attached 1Bed 1Bath in-law unit with it's full kitchen and laundry, attached heated 3 car garage. Additionally you will find a HUGE 3200Sq Ft heated building sitting at the back of the lightly wooded lot. The building has its own separate utilities such as Electric, Well, Septic and Heating wood + oil furnace. Building also has 4 office spaces/rooms with a full kitchen, 1Full Bath and 2 1/2 Baths. 3 Garage doors are over 12ft tall, you can fit all your BIG toys in there. + Separate barn for additional storage. All sitting on a beautiful 3.75 Acre lot entirely fenced with a chainlink fence.
Zillow last checked: 8 hours ago
Listing updated: July 09, 2024 at 08:18pm
Listed by:
Raphael Vergnaud 860-500-3525,
Coldwell Banker Realty 860-644-2461
Bought with:
Jessica Cameron, RES.0828864
Re/Max Results
Source: Smart MLS,MLS#: 170605999
Facts & features
Interior
Bedrooms & bathrooms
- Bedrooms: 2
- Bathrooms: 3
- Full bathrooms: 2
- 1/2 bathrooms: 1
Primary bedroom
- Level: Main
Heating
- Baseboard, Oil
Cooling
- Wall Unit(s)
Appliances
- Included: Cooktop, Oven/Range, Microwave, Refrigerator, Dishwasher, Electric Water Heater, Water Heater
- Laundry: Main Level
Features
- Basement: Partial
- Attic: None
- Number of fireplaces: 2
- Fireplace features: Insert
Interior area
- Total structure area: 2,532
- Total interior livable area: 2,532 sqft
- Finished area above ground: 2,532
Property
Parking
- Total spaces: 9
- Parking features: Attached, Private, Asphalt
- Attached garage spaces: 9
- Has uncovered spaces: Yes
Features
- Fencing: Chain Link
Lot
- Size: 3.75 Acres
- Features: Few Trees
Details
- Additional structures: Barn(s)
- Parcel number: 1479884
- Zoning: R80
Construction
Type & style
- Home type: SingleFamily
- Architectural style: Ranch
- Property subtype: Single Family Residence
Materials
- Vinyl Siding
- Foundation: Block, Concrete Perimeter
- Roof: Asphalt
Condition
- New construction: No
- Year built: 1945
Utilities & green energy
- Sewer: Septic Tank
- Water: Well
Community & neighborhood
Location
- Region: Griswold
- Subdivision: Jewett City
Price history
| Date | Event | Price |
|---|---|---|
| 1/29/2024 | Sold | $390,000+5.7%$154/sqft |
Source: | ||
| 1/25/2024 | Pending sale | $369,000$146/sqft |
Source: | ||
| 1/23/2024 | Listed for sale | $369,000$146/sqft |
Source: | ||
| 12/14/2023 | Contingent | $369,000$146/sqft |
Source: | ||
| 11/19/2023 | Pending sale | $369,000$146/sqft |
Source: | ||
Public tax history
| Year | Property taxes | Tax assessment |
|---|---|---|
| 2025 | $8,486 +2.4% | $312,200 |
| 2024 | $8,286 +5.9% | $312,200 |
| 2023 | $7,827 | $312,200 |
Find assessor info on the county website
Neighborhood: 06351
Nearby schools
GreatSchools rating
- 6/10Griswold Middle SchoolGrades: 5-8Distance: 1.9 mi
- 6/10Griswold High SchoolGrades: 9-12Distance: 2 mi
- 2/10Griswold Elementary SchoolGrades: PK-4Distance: 1.9 mi

Get pre-qualified for a loan
At Zillow Home Loans, we can pre-qualify you in as little as 5 minutes with no impact to your credit score.An equal housing lender. NMLS #10287.
Sell for more on Zillow
Get a free Zillow Showcase℠ listing and you could sell for .
$480,400
2% more+ $9,608
With Zillow Showcase(estimated)
$490,008
