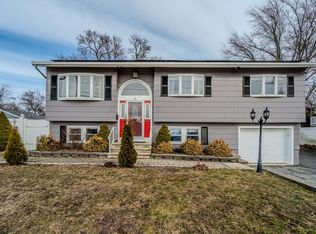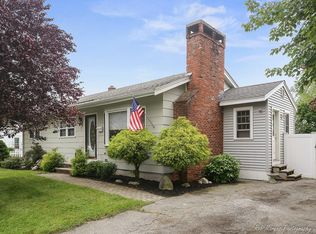Sold for $560,000
$560,000
10 Lorenzo Rd, Lawrence, MA 01843
3beds
1,050sqft
Single Family Residence
Built in 1971
7,225 Square Feet Lot
$558,200 Zestimate®
$533/sqft
$3,050 Estimated rent
Home value
$558,200
$508,000 - $614,000
$3,050/mo
Zestimate® history
Loading...
Owner options
Explore your selling options
What's special
Buyers' financing fell through, now it's your chance to purchase this beautiful home! Seller is MOTIVATED and looking for offers. Welcome to your dream home in Mount Vernon, perfectly positioned in a desirable neighborhood near the Andover line. Experience true tranquility in your expansive, fully fenced backyard, offering unmatched privacy with no rear neighbors and only dwellings on either side. Just a short stroll away, Mt. Vernon Park provides an ideal setting for a lively spring or summer game or a peaceful gathering with family and friends. Discover spacious bedrooms, two full bathrooms, and living and dining areas perfect for entertaining. You’ll also appreciate the convenience of off-street parking and additional storage options. Seize this incredible opportunity, homes of this caliber rarely stay on the market for long!
Zillow last checked: 8 hours ago
Listing updated: July 01, 2025 at 09:18am
Listed by:
Fermin Group 978-423-6545,
Century 21 North East 978-208-0449,
Zolgalys Sanchez 978-259-3737
Bought with:
MG Group
Century 21 North East
Source: MLS PIN,MLS#: 73358082
Facts & features
Interior
Bedrooms & bathrooms
- Bedrooms: 3
- Bathrooms: 2
- Full bathrooms: 2
- Main level bathrooms: 1
- Main level bedrooms: 3
Primary bedroom
- Features: Flooring - Hardwood
- Level: Main,First
Bedroom 2
- Features: Flooring - Hardwood
- Level: Main,First
Bedroom 3
- Features: Flooring - Hardwood
- Level: Main,First
Bedroom 4
- Features: Flooring - Laminate
- Level: Basement
Primary bathroom
- Features: No
Bathroom 1
- Features: Closet - Linen, Flooring - Stone/Ceramic Tile
- Level: Main,First
Bathroom 2
- Level: Basement
Dining room
- Features: Flooring - Hardwood, Deck - Exterior
- Level: Main,First
Kitchen
- Features: Flooring - Stone/Ceramic Tile, Gas Stove
- Level: Main,First
Living room
- Features: Flooring - Hardwood
- Level: Main,First
Heating
- Central, Forced Air, Natural Gas
Cooling
- Central Air
Appliances
- Included: Gas Water Heater, Range, Refrigerator
- Laundry: In Basement, Gas Dryer Hookup, Washer Hookup
Features
- Bonus Room
- Flooring: Tile, Vinyl, Hardwood
- Basement: Finished
- Has fireplace: No
Interior area
- Total structure area: 1,050
- Total interior livable area: 1,050 sqft
- Finished area above ground: 1,050
Property
Parking
- Total spaces: 3
- Parking features: Attached, Paved Drive, Off Street
- Has attached garage: Yes
- Uncovered spaces: 3
Accessibility
- Accessibility features: No
Features
- Patio & porch: Deck, Deck - Wood
- Exterior features: Deck, Deck - Wood, Fenced Yard
- Fencing: Fenced/Enclosed,Fenced
Lot
- Size: 7,225 sqft
- Features: Level
Details
- Parcel number: 4206363
- Zoning: R2
Construction
Type & style
- Home type: SingleFamily
- Architectural style: Raised Ranch
- Property subtype: Single Family Residence
Materials
- Foundation: Concrete Perimeter, Irregular
- Roof: Shingle
Condition
- Year built: 1971
Utilities & green energy
- Electric: Circuit Breakers, 100 Amp Service, Other (See Remarks)
- Sewer: Public Sewer
- Water: Public
- Utilities for property: for Gas Range, for Gas Dryer, Washer Hookup
Community & neighborhood
Community
- Community features: Public Transportation, Shopping, Park, Walk/Jog Trails, Medical Facility, Conservation Area, Highway Access, House of Worship, Private School, Public School, T-Station
Location
- Region: Lawrence
- Subdivision: Mount Vernon Neighborhood
Other
Other facts
- Road surface type: Paved
Price history
| Date | Event | Price |
|---|---|---|
| 6/27/2025 | Sold | $560,000+0%$533/sqft |
Source: MLS PIN #73358082 Report a problem | ||
| 5/5/2025 | Price change | $559,900-1.8%$533/sqft |
Source: MLS PIN #73358082 Report a problem | ||
| 4/26/2025 | Listed for sale | $569,900$543/sqft |
Source: MLS PIN #73358082 Report a problem | ||
| 4/16/2025 | Contingent | $569,900$543/sqft |
Source: MLS PIN #73358082 Report a problem | ||
| 4/10/2025 | Listed for sale | $569,900+90.6%$543/sqft |
Source: MLS PIN #73358082 Report a problem | ||
Public tax history
| Year | Property taxes | Tax assessment |
|---|---|---|
| 2025 | $4,036 +8% | $458,600 +13.5% |
| 2024 | $3,737 -4.7% | $404,000 +4.7% |
| 2023 | $3,920 | $385,800 |
Find assessor info on the county website
Neighborhood: 01843
Nearby schools
GreatSchools rating
- 3/10Robert Frost Middle SchoolGrades: K-4Distance: 0.3 mi
- 5/10Frost Middle SchoolGrades: 5-8Distance: 0.3 mi
- 2/10Lawrence High SchoolGrades: 9-12Distance: 1.3 mi
Schools provided by the listing agent
- Elementary: Frost
- Middle: Frost
- High: Lawrence High
Source: MLS PIN. This data may not be complete. We recommend contacting the local school district to confirm school assignments for this home.
Get a cash offer in 3 minutes
Find out how much your home could sell for in as little as 3 minutes with a no-obligation cash offer.
Estimated market value$558,200
Get a cash offer in 3 minutes
Find out how much your home could sell for in as little as 3 minutes with a no-obligation cash offer.
Estimated market value
$558,200

