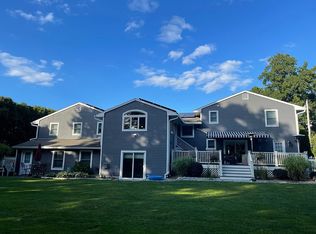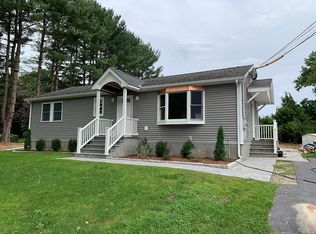Sold for $605,000
$605,000
10 Magnolia Road, Trumbull, CT 06611
3beds
2,060sqft
Single Family Residence
Built in 1968
0.5 Acres Lot
$613,100 Zestimate®
$294/sqft
$3,749 Estimated rent
Home value
$613,100
$582,000 - $644,000
$3,749/mo
Zestimate® history
Loading...
Owner options
Explore your selling options
What's special
Located in the desirable Long Hill area of Trumbull. This beautifully maintained three bedroom, two bathroom, raised ranch is ideally located on a half acre corner lot with mature plantings that offer both privacy and standout curb appeal. Inside, you will find gorgeous, refinished hardwood floors throughout the main level and freshly painted interior that feels bright and welcoming. The kitchen has stainless steel appliances and a door to a large deck perfect for entertaining. The generously sized living room is sunlit and has a tasteful fireplace that adds the perfect charm. The lower level offers a large family room with a wet bar and is walk out to a private patio. You will also find a large cedar closet, full bath and laundry on this level. The attached two car garage includes a spacious storage closet, ideal for out-of-sight storage for household items. Additional features include a newer roof, central air conditioner and a full house (Generac) generator giving you year round comfort and peace of mind. With it's great flow and inviting outdoor spaces, this home is move-in ready and waiting for it's next chapter.
Zillow last checked: 8 hours ago
Listing updated: September 03, 2025 at 09:08am
Listed by:
Your Home Team at William Pitt Sotheby's Int'l Realty,
Sandy Petrino 203-520-1541,
William Pitt Sotheby's Int'l 203-227-1246,
Co-Listing Agent: Aaron Greenberger 917-318-5494,
William Pitt Sotheby's Int'l
Bought with:
Bob Crowley, REB.0788608
S.C.A. Crowley Real Estate
Source: Smart MLS,MLS#: 24113044
Facts & features
Interior
Bedrooms & bathrooms
- Bedrooms: 3
- Bathrooms: 2
- Full bathrooms: 2
Primary bedroom
- Level: Main
Bedroom
- Features: Hardwood Floor
- Level: Main
Bedroom
- Features: Hardwood Floor
- Level: Main
Dining room
- Features: Hardwood Floor
- Level: Main
Family room
- Features: Built-in Features, Cedar Closet(s), Wet Bar, Patio/Terrace
- Level: Lower
Kitchen
- Level: Main
Living room
- Features: Fireplace, Hardwood Floor
- Level: Main
Heating
- Baseboard, Forced Air, Zoned, Gas In Street
Cooling
- Central Air, Zoned
Appliances
- Included: Gas Cooktop, Gas Range, Refrigerator, Dishwasher, Washer, Dryer, Gas Water Heater, Water Heater
- Laundry: Lower Level
Features
- Basement: Partial,Heated,Storage Space,Finished,Interior Entry,Walk-Out Access,Liveable Space
- Attic: Storage,Pull Down Stairs
- Number of fireplaces: 1
Interior area
- Total structure area: 2,060
- Total interior livable area: 2,060 sqft
- Finished area above ground: 1,340
- Finished area below ground: 720
Property
Parking
- Total spaces: 2
- Parking features: Attached, Garage Door Opener
- Attached garage spaces: 2
Features
- Patio & porch: Porch, Deck, Patio
- Exterior features: Rain Gutters, Garden
Lot
- Size: 0.50 Acres
- Features: Corner Lot, Dry, Level, Landscaped
Details
- Parcel number: 390798
- Zoning: Residential
Construction
Type & style
- Home type: SingleFamily
- Architectural style: Ranch
- Property subtype: Single Family Residence
Materials
- Vinyl Siding
- Foundation: Concrete Perimeter, Raised
- Roof: Asphalt
Condition
- New construction: No
- Year built: 1968
Utilities & green energy
- Sewer: Public Sewer
- Water: Public
Community & neighborhood
Community
- Community features: Golf, Health Club, Medical Facilities, Park, Private School(s), Pool, Public Rec Facilities, Shopping/Mall
Location
- Region: Trumbull
- Subdivision: Long Hill
Price history
| Date | Event | Price |
|---|---|---|
| 9/3/2025 | Sold | $605,000+4.5%$294/sqft |
Source: | ||
| 9/3/2025 | Pending sale | $579,000$281/sqft |
Source: | ||
| 7/19/2025 | Listed for sale | $579,000+221.7%$281/sqft |
Source: | ||
| 11/11/1993 | Sold | $180,000$87/sqft |
Source: | ||
Public tax history
| Year | Property taxes | Tax assessment |
|---|---|---|
| 2025 | $10,278 +2.9% | $279,720 |
| 2024 | $9,988 +1.6% | $279,720 |
| 2023 | $9,829 +1.6% | $279,720 |
Find assessor info on the county website
Neighborhood: Long Hill
Nearby schools
GreatSchools rating
- 9/10Jane Ryan SchoolGrades: K-5Distance: 0.7 mi
- 7/10Madison Middle SchoolGrades: 6-8Distance: 1 mi
- 10/10Trumbull High SchoolGrades: 9-12Distance: 2 mi
Get pre-qualified for a loan
At Zillow Home Loans, we can pre-qualify you in as little as 5 minutes with no impact to your credit score.An equal housing lender. NMLS #10287.
Sell for more on Zillow
Get a Zillow Showcase℠ listing at no additional cost and you could sell for .
$613,100
2% more+$12,262
With Zillow Showcase(estimated)$625,362

