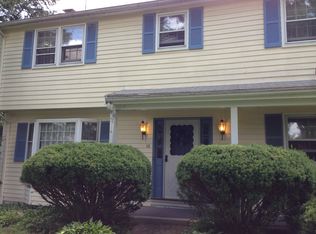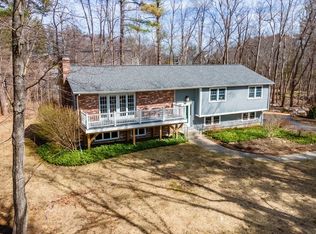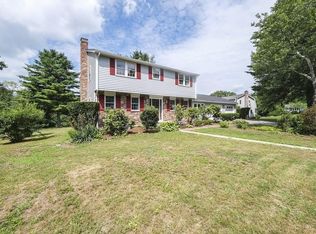Sold for $857,000
$857,000
10 Mallard Rd, Acton, MA 01720
3beds
2,168sqft
Single Family Residence
Built in 1972
0.64 Acres Lot
$862,400 Zestimate®
$395/sqft
$3,861 Estimated rent
Home value
$862,400
$802,000 - $931,000
$3,861/mo
Zestimate® history
Loading...
Owner options
Explore your selling options
What's special
Welcome to this thoughtfully updated and impeccably maintained Colonial-style home in West Acton’s sought-after neighborhood. Surrounded by mature trees, this property offers privacy and a peaceful retreat feel, just minutes from the high school. The main level features a spacious living room, formal dining room, updated kitchen, half bath, and a cozy family room with fireplace. Step out onto the large deck overlooking the beautifully landscaped backyard — perfect for relaxing or entertaining. Upstairs offers a generous primary bedroom, two additional bedrooms, and two full baths. The finished walk-out basement includes a bonus room ideal for a home office or playroom, plus a man cave. Updates include gas boiler (2016), roof with 50-year warranty (2018), 2 garage doors (2022), and upgraded electric panel (2023). Two-car garage, excellent curb appeal, and move-in ready condition make this home a standout in one of Acton’s most desirable areas.
Zillow last checked: 8 hours ago
Listing updated: August 02, 2025 at 06:51am
Listed by:
Julie Jun 978-494-2043,
Premier Realty Group 617-515-1162
Bought with:
Julie Jun
Premier Realty Group
Source: MLS PIN,MLS#: 73370183
Facts & features
Interior
Bedrooms & bathrooms
- Bedrooms: 3
- Bathrooms: 3
- Full bathrooms: 2
- 1/2 bathrooms: 1
Primary bedroom
- Features: Closet
- Level: Second
- Area: 209.16
- Dimensions: 16.6 x 12.6
Bedroom 2
- Features: Closet
- Level: Second
- Area: 134.55
- Dimensions: 11.7 x 11.5
Bedroom 3
- Features: Closet
- Level: Second
- Area: 151.5
- Dimensions: 15 x 10.1
Bathroom 1
- Features: Bathroom - Half, Closet, Flooring - Stone/Ceramic Tile
- Level: First
- Area: 24.88
- Dimensions: 8 x 3.11
Bathroom 2
- Features: Bathroom - Full, Bathroom - Tiled With Shower Stall, Walk-In Closet(s)
- Level: Second
- Area: 71.4
- Dimensions: 8.5 x 8.4
Bathroom 3
- Features: Bathroom - Full, Bathroom - Tiled With Tub, Closet - Linen
- Level: Second
- Area: 52.92
- Dimensions: 8.4 x 6.3
Dining room
- Features: Flooring - Hardwood
- Level: First
- Area: 126.54
- Dimensions: 11.4 x 11.1
Family room
- Features: Wood / Coal / Pellet Stove, Flooring - Wall to Wall Carpet
- Level: First
- Area: 488.41
- Dimensions: 22.1 x 22.1
Kitchen
- Features: Flooring - Hardwood
- Level: First
- Area: 136.89
- Dimensions: 11.7 x 11.7
Living room
- Features: Flooring - Wall to Wall Carpet
- Level: First
- Area: 299.28
- Dimensions: 23.2 x 12.9
Heating
- Baseboard, Natural Gas
Cooling
- Window Unit(s)
Appliances
- Included: Gas Water Heater, Range, Dishwasher, Microwave, Refrigerator, Washer, Dryer
- Laundry: In Basement
Features
- Flooring: Tile, Carpet, Hardwood
- Windows: Insulated Windows
- Basement: Partially Finished,Walk-Out Access,Garage Access
- Number of fireplaces: 2
- Fireplace features: Living Room
Interior area
- Total structure area: 2,168
- Total interior livable area: 2,168 sqft
- Finished area above ground: 2,168
- Finished area below ground: 697
Property
Parking
- Total spaces: 10
- Parking features: Attached, Paved Drive, Off Street, Paved
- Attached garage spaces: 2
- Uncovered spaces: 8
Features
- Patio & porch: Deck - Wood
- Exterior features: Deck - Wood
Lot
- Size: 0.64 Acres
Details
- Parcel number: 309533
- Zoning: R1
Construction
Type & style
- Home type: SingleFamily
- Architectural style: Colonial
- Property subtype: Single Family Residence
Materials
- Foundation: Concrete Perimeter
- Roof: Shingle
Condition
- Year built: 1972
Utilities & green energy
- Electric: 200+ Amp Service
- Sewer: Private Sewer
- Water: Public
- Utilities for property: for Electric Range
Community & neighborhood
Community
- Community features: Shopping, Medical Facility, Highway Access, Public School
Location
- Region: Acton
Other
Other facts
- Road surface type: Paved
Price history
| Date | Event | Price |
|---|---|---|
| 8/1/2025 | Sold | $857,000+0.8%$395/sqft |
Source: MLS PIN #73370183 Report a problem | ||
| 5/6/2025 | Listed for sale | $850,000+222%$392/sqft |
Source: MLS PIN #73370183 Report a problem | ||
| 3/16/1989 | Sold | $264,000$122/sqft |
Source: Public Record Report a problem | ||
Public tax history
| Year | Property taxes | Tax assessment |
|---|---|---|
| 2025 | $12,850 +6.8% | $749,300 +3.8% |
| 2024 | $12,037 +2.6% | $722,100 +8.1% |
| 2023 | $11,730 +5.6% | $668,000 +16.9% |
Find assessor info on the county website
Neighborhood: 01720
Nearby schools
GreatSchools rating
- 6/10Merriam SchoolGrades: K-6Distance: 0.4 mi
- 9/10Raymond J Grey Junior High SchoolGrades: 7-8Distance: 0.2 mi
- 9/10Acton-Boxborough Regional High SchoolGrades: 9-12Distance: 0.4 mi
Schools provided by the listing agent
- Middle: Rj Gray
- High: Abrhs
Source: MLS PIN. This data may not be complete. We recommend contacting the local school district to confirm school assignments for this home.
Get a cash offer in 3 minutes
Find out how much your home could sell for in as little as 3 minutes with a no-obligation cash offer.
Estimated market value$862,400
Get a cash offer in 3 minutes
Find out how much your home could sell for in as little as 3 minutes with a no-obligation cash offer.
Estimated market value
$862,400


