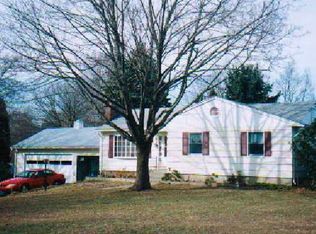Sold for $495,000 on 11/22/24
$495,000
10 Mannweiler Road, Seymour, CT 06483
3beds
2,185sqft
Single Family Residence
Built in 1959
1.05 Acres Lot
$521,800 Zestimate®
$227/sqft
$3,344 Estimated rent
Home value
$521,800
$459,000 - $590,000
$3,344/mo
Zestimate® history
Loading...
Owner options
Explore your selling options
What's special
Your very own "Stay-cation"!! This home - WITH a full in-law - has an amazing property that you will never want to leave! Located on a cul-de-sac with just over an acre of land. Enjoy the sound of the fountain at the Koi pond while relaxing in the gazabo. The huge shed can accommodate all kinds of workshop and storage needs. There is a large vegetable garden if you have a green thumb. Great space inside to for gatherings and day to day living. Pellet stoves on both sides to keep warm in the winter and C/A will keep you cool in the summer. The septic, roof, siding, windows and well pump were all done approx. 2007. A good size breezeway separates the 2 car garage from the house. This home has so much to offer - come and see!! All reasonable offers considered. Agent related. Sold in as-is condition. Electric heat in Sunroom only. Sellers are packing so please excuse the boxes.
Zillow last checked: 8 hours ago
Listing updated: November 25, 2024 at 09:28am
Listed by:
Heather Weber 203-232-5483,
Coldwell Banker Realty 203-888-1845
Bought with:
Lisa D. Neundorf, REB.0790250
Castles Condos & Cottages, LLC
Source: Smart MLS,MLS#: 24049404
Facts & features
Interior
Bedrooms & bathrooms
- Bedrooms: 3
- Bathrooms: 3
- Full bathrooms: 2
- 1/2 bathrooms: 1
Primary bedroom
- Features: Ceiling Fan(s), Sliders, Hardwood Floor
- Level: Main
Primary bedroom
- Features: Ceiling Fan(s), Walk-In Closet(s)
- Level: Main
Bedroom
- Features: Hardwood Floor
- Level: Main
Dining room
- Features: Hardwood Floor
- Level: Main
Kitchen
- Level: Main
Kitchen
- Features: Balcony/Deck, Ceiling Fan(s), Dining Area, Pellet Stove, Sliders
- Level: Main
Living room
- Features: Ceiling Fan(s), Fireplace, Pellet Stove, Hardwood Floor
- Level: Main
Living room
- Level: Main
Sun room
- Features: Ceiling Fan(s), Sliders, Wall/Wall Carpet
- Level: Main
Heating
- Baseboard, Hot Water, Solar, Zoned, Electric, Oil, Other
Cooling
- Ceiling Fan(s), Central Air
Appliances
- Included: Oven/Range, Microwave, Range Hood, Refrigerator, Freezer, Dishwasher, Washer, Dryer
Features
- In-Law Floorplan
- Basement: Full,Partially Finished
- Attic: Access Via Hatch
- Number of fireplaces: 1
Interior area
- Total structure area: 2,185
- Total interior livable area: 2,185 sqft
- Finished area above ground: 2,185
Property
Parking
- Total spaces: 2
- Parking features: Attached
- Attached garage spaces: 2
Features
- Patio & porch: Deck
Lot
- Size: 1.05 Acres
- Features: Level, Cul-De-Sac
Details
- Additional structures: Shed(s), Gazebo
- Parcel number: 1321309
- Zoning: R-40
Construction
Type & style
- Home type: SingleFamily
- Architectural style: Ranch
- Property subtype: Single Family Residence
Materials
- Vinyl Siding
- Foundation: Block, Concrete Perimeter
- Roof: Asphalt
Condition
- New construction: No
- Year built: 1959
Utilities & green energy
- Sewer: Septic Tank
- Water: Well
Community & neighborhood
Location
- Region: Seymour
- Subdivision: Great Hill
Price history
| Date | Event | Price |
|---|---|---|
| 11/22/2024 | Sold | $495,000-1%$227/sqft |
Source: | ||
| 10/4/2024 | Listed for sale | $500,000+108.3%$229/sqft |
Source: | ||
| 4/26/2004 | Sold | $240,000+71.4%$110/sqft |
Source: Public Record Report a problem | ||
| 1/21/2003 | Sold | $140,000$64/sqft |
Source: Public Record Report a problem | ||
Public tax history
| Year | Property taxes | Tax assessment |
|---|---|---|
| 2025 | $8,976 +14.2% | $323,820 +51.8% |
| 2024 | $7,858 +2.4% | $213,290 |
| 2023 | $7,674 +1.1% | $213,290 |
Find assessor info on the county website
Neighborhood: 06483
Nearby schools
GreatSchools rating
- 6/10Bungay SchoolGrades: K-5Distance: 0.8 mi
- 6/10Seymour Middle SchoolGrades: 6-8Distance: 1 mi
- 5/10Seymour High SchoolGrades: 9-12Distance: 0.5 mi
Schools provided by the listing agent
- High: Seymour
Source: Smart MLS. This data may not be complete. We recommend contacting the local school district to confirm school assignments for this home.

Get pre-qualified for a loan
At Zillow Home Loans, we can pre-qualify you in as little as 5 minutes with no impact to your credit score.An equal housing lender. NMLS #10287.
Sell for more on Zillow
Get a free Zillow Showcase℠ listing and you could sell for .
$521,800
2% more+ $10,436
With Zillow Showcase(estimated)
$532,236