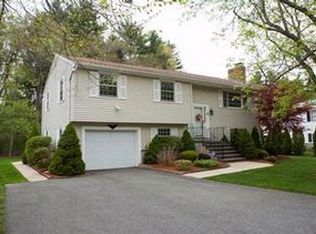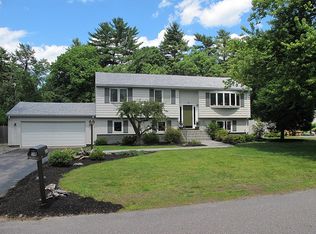~New Construction in Burlington~ This 9 room, 4 bedroom home is tastefully built by prominent local builder. Thoughtfully designed with an open yet traditional feel. The 1st floor features open concept kitchen, home office and family room w/ gas fireplace. The formal dining room, with unique custom hardwood floors, gorgeous kitchen with thermadore appliances & quartz counters, large walk-in pantry and large center island, 1/2 bath & mud room. The 2nd flr features 4 bedrooms & large laundry room. The master suite has two walk in closets, a luxurious bath with soaking tub, separate fully tiled walk-in shower, double sink vanity and private water closet . This home is perfect for the family looking to be in a quiet neighborhood in the Fox Hill School District. Situated on a expansive, lush green 1/2 acre level back yard. This stunning home is ready for it's next owner!
This property is off market, which means it's not currently listed for sale or rent on Zillow. This may be different from what's available on other websites or public sources.

