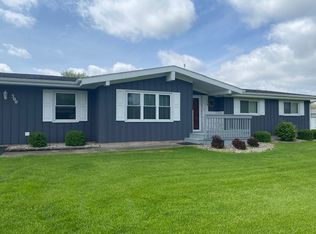Closed
$220,000
10 Marquette Ln, Spring Valley, IL 61362
2beds
1,744sqft
Single Family Residence
Built in 1998
1 Acres Lot
$248,600 Zestimate®
$126/sqft
$1,528 Estimated rent
Home value
$248,600
$236,000 - $261,000
$1,528/mo
Zestimate® history
Loading...
Owner options
Explore your selling options
What's special
This Beautiful Brick Ranch with attached 2+ car garage and circular driveway is situated on a 1 acre lot in Spring Valley! The kitchen offers a gorgeous corner sink, table space, a breakfast bar, plenty of cabinets featuring beautiful granite countertops, and a pantry closet. The home's unique split floorplan includes a spacious living room which leads to 2 large bedrooms and full bath, and an equally spacious family room with gas fireplace, a bow window and French door access to the raised patio and large backyard. Wood blinds, hardwood and ceramic flooring throughout. The full basement is ready to be finished for extra living space and includes a large full bathroom with walk-in shower and full closet. Laundry area with washer and dryer. Water softener. 200 amp electric. Sump pump plus new battery back up 2024. Roof 2023. Private septic. Agent related to seller.
Zillow last checked: 8 hours ago
Listing updated: March 24, 2025 at 09:06am
Listing courtesy of:
Karen Zermeno 815-326-1999,
Coldwell Banker Today's, Realtors,
Wendy Fulmer 815-252-8280,
Coldwell Banker Today's, Realtors
Bought with:
Karen Zermeno
Coldwell Banker Today's, Realtors
Wendy Fulmer
Coldwell Banker Today's, Realtors
Source: MRED as distributed by MLS GRID,MLS#: 11997384
Facts & features
Interior
Bedrooms & bathrooms
- Bedrooms: 2
- Bathrooms: 2
- Full bathrooms: 2
Primary bedroom
- Features: Flooring (Hardwood), Window Treatments (Blinds)
- Level: Main
- Area: 180 Square Feet
- Dimensions: 15X12
Bedroom 2
- Features: Flooring (Hardwood)
- Level: Main
- Area: 156 Square Feet
- Dimensions: 13X12
Family room
- Features: Flooring (Ceramic Tile), Window Treatments (Blinds)
- Level: Main
- Area: 380 Square Feet
- Dimensions: 20X19
Kitchen
- Features: Kitchen (Eating Area-Breakfast Bar, Eating Area-Table Space, Granite Counters), Flooring (Hardwood), Window Treatments (Blinds)
- Level: Main
- Area: 380 Square Feet
- Dimensions: 20X19
Living room
- Features: Flooring (Hardwood), Window Treatments (Blinds)
- Level: Main
- Area: 300 Square Feet
- Dimensions: 20X15
Heating
- Steam, Baseboard
Cooling
- Central Air
Appliances
- Included: Range, Microwave, Refrigerator, Washer, Dryer, Water Softener Owned
Features
- 1st Floor Bedroom, 1st Floor Full Bath, Granite Counters
- Flooring: Hardwood
- Basement: Unfinished,Full
- Number of fireplaces: 1
- Fireplace features: Gas Log, Family Room
Interior area
- Total structure area: 0
- Total interior livable area: 1,744 sqft
Property
Parking
- Total spaces: 8
- Parking features: Concrete, Garage Door Opener, On Site, Garage Owned, Attached, Driveway, Owned, Garage
- Attached garage spaces: 2
- Has uncovered spaces: Yes
Accessibility
- Accessibility features: No Disability Access
Features
- Stories: 1
- Patio & porch: Patio
Lot
- Size: 1 Acres
- Dimensions: 209.3X206.4X208.3X209
Details
- Parcel number: 1833476001
- Special conditions: None
Construction
Type & style
- Home type: SingleFamily
- Architectural style: Ranch
- Property subtype: Single Family Residence
Materials
- Brick
- Foundation: Concrete Perimeter
- Roof: Asphalt
Condition
- New construction: No
- Year built: 1998
Utilities & green energy
- Electric: Circuit Breakers, 200+ Amp Service
- Sewer: Septic Tank
- Water: Public
Community & neighborhood
Community
- Community features: Park, Pool, Tennis Court(s), Sidewalks, Street Lights, Street Paved
Location
- Region: Spring Valley
Other
Other facts
- Listing terms: Conventional
- Ownership: Fee Simple
Price history
| Date | Event | Price |
|---|---|---|
| 5/17/2024 | Sold | $220,000$126/sqft |
Source: | ||
| 4/18/2024 | Contingent | $220,000$126/sqft |
Source: | ||
| 4/15/2024 | Listed for sale | $220,000$126/sqft |
Source: | ||
Public tax history
| Year | Property taxes | Tax assessment |
|---|---|---|
| 2024 | $2,335 +0.9% | $76,426 +84.1% |
| 2023 | $2,314 -4.6% | $41,516 +8.4% |
| 2022 | $2,426 -2.7% | $38,296 +5.9% |
Find assessor info on the county website
Neighborhood: 61362
Nearby schools
GreatSchools rating
- 3/10John F Kennedy Elementary SchoolGrades: PK-8Distance: 0.9 mi
- 4/10Hall High SchoolGrades: 9-12Distance: 0.6 mi
Schools provided by the listing agent
- High: Hall High School
- District: 99
Source: MRED as distributed by MLS GRID. This data may not be complete. We recommend contacting the local school district to confirm school assignments for this home.
Get pre-qualified for a loan
At Zillow Home Loans, we can pre-qualify you in as little as 5 minutes with no impact to your credit score.An equal housing lender. NMLS #10287.
