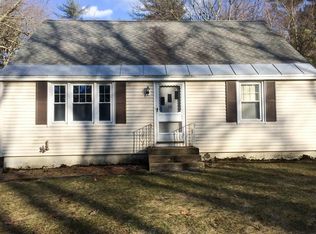Sold for $415,500 on 09/10/25
$415,500
10 Mason Rd, Jefferson, MA 01522
2beds
1,004sqft
Single Family Residence
Built in 1958
0.42 Acres Lot
$423,300 Zestimate®
$414/sqft
$2,446 Estimated rent
Home value
$423,300
$389,000 - $461,000
$2,446/mo
Zestimate® history
Loading...
Owner options
Explore your selling options
What's special
WE HAVE CANCELLED THE OPEN HOUSE FOR SATURDAY 8/2/2025. Welcome to this beautifully kept Ranch nestled in the highly desirable town of Holden! As you step inside, you'll be welcomed by a cozy living room filled with natural light. The spacious kitchen features a sunlit garden window, along with plenty of cabinet and countertop space. A formal dining room boasts a vaulted ceiling and provides access to the back porch, which is adorned with jalousie windows, perfect for unwinding. The home includes a full bath and two generously sized bedrooms, both equipped with ceiling fans. Outside, you'll find a private, tree-lined backyard featuring a stone patio and ample space to enjoy the outdoors. With its close proximity to the town center and Worcester, you'll absolutely love this location. There's truly nothing left to do but move in and make it your own!
Zillow last checked: 8 hours ago
Listing updated: September 10, 2025 at 11:29am
Listed by:
Donald Simon 857-225-6684,
Redfin Corp. 617-340-7803
Bought with:
Corrie Ann Carbone-Patricelli
Lamacchia Realty, Inc.
Source: MLS PIN,MLS#: 73408550
Facts & features
Interior
Bedrooms & bathrooms
- Bedrooms: 2
- Bathrooms: 1
- Full bathrooms: 1
Primary bedroom
- Features: Ceiling Fan(s), Closet, Flooring - Hardwood, Lighting - Overhead
- Level: First
- Area: 166.23
- Dimensions: 15.03 x 11.06
Bedroom 2
- Features: Ceiling Fan(s), Closet, Flooring - Hardwood, Lighting - Overhead
- Level: First
- Area: 121.99
- Dimensions: 11.04 x 11.05
Primary bathroom
- Features: No
Bathroom 1
- Features: Bathroom - Full, Bathroom - Tiled With Tub & Shower, Closet - Linen, Closet, Flooring - Stone/Ceramic Tile, Lighting - Overhead
- Level: First
- Area: 48.8
- Dimensions: 6.1 x 8
Dining room
- Features: Vaulted Ceiling(s), Closet, Flooring - Laminate, Window(s) - Bay/Bow/Box, Exterior Access, Lighting - Overhead
- Level: First
- Area: 130.53
- Dimensions: 10.01 x 13.04
Kitchen
- Features: Flooring - Laminate, Stainless Steel Appliances, Lighting - Overhead
- Level: First
- Area: 154.95
- Dimensions: 14.01 x 11.06
Living room
- Features: Flooring - Hardwood, Exterior Access, Recessed Lighting
- Level: First
- Area: 211.02
- Dimensions: 19.08 x 11.06
Heating
- Forced Air, Oil
Cooling
- Window Unit(s)
Appliances
- Laundry: In Basement, Electric Dryer Hookup, Washer Hookup
Features
- Walk-up Attic, Wired for Sound
- Flooring: Tile, Hardwood, Wood Laminate
- Doors: Insulated Doors
- Windows: Insulated Windows, Screens
- Basement: Full,Walk-Out Access,Interior Entry,Concrete,Unfinished
- Has fireplace: No
Interior area
- Total structure area: 1,004
- Total interior livable area: 1,004 sqft
- Finished area above ground: 1,004
Property
Parking
- Total spaces: 8
- Parking features: Paved Drive, Off Street, Paved
- Uncovered spaces: 8
Accessibility
- Accessibility features: No
Features
- Patio & porch: Porch, Screened, Patio
- Exterior features: Porch, Porch - Screened, Patio, Rain Gutters, Screens, Stone Wall
Lot
- Size: 0.42 Acres
- Features: Corner Lot, Cleared, Gentle Sloping, Level
Details
- Parcel number: M:41 B:1,1537751
- Zoning: R-40
Construction
Type & style
- Home type: SingleFamily
- Architectural style: Ranch
- Property subtype: Single Family Residence
Materials
- Frame
- Foundation: Concrete Perimeter
- Roof: Shingle
Condition
- Year built: 1958
Utilities & green energy
- Electric: 100 Amp Service
- Sewer: Private Sewer
- Water: Public
- Utilities for property: for Electric Dryer, Washer Hookup
Green energy
- Energy efficient items: Thermostat
Community & neighborhood
Community
- Community features: Shopping, Pool, Tennis Court(s), Park, Walk/Jog Trails, Stable(s), Golf, Medical Facility, Laundromat, Bike Path, Public School
Location
- Region: Jefferson
Price history
| Date | Event | Price |
|---|---|---|
| 9/10/2025 | Sold | $415,500+1.6%$414/sqft |
Source: MLS PIN #73408550 Report a problem | ||
| 8/2/2025 | Contingent | $409,000$407/sqft |
Source: MLS PIN #73408550 Report a problem | ||
| 7/29/2025 | Price change | $409,000-2.6%$407/sqft |
Source: MLS PIN #73408550 Report a problem | ||
| 7/23/2025 | Listed for sale | $420,000+37.3%$418/sqft |
Source: MLS PIN #73408550 Report a problem | ||
| 2/5/2021 | Sold | $306,000+5.6%$305/sqft |
Source: MLS PIN #72768503 Report a problem | ||
Public tax history
| Year | Property taxes | Tax assessment |
|---|---|---|
| 2025 | $5,400 +9.8% | $389,600 +12.1% |
| 2024 | $4,916 +3.8% | $347,400 +10% |
| 2023 | $4,735 +3.7% | $315,900 +14.5% |
Find assessor info on the county website
Neighborhood: 01522
Nearby schools
GreatSchools rating
- 7/10Davis Hill Elementary SchoolGrades: K-5Distance: 2.4 mi
- 6/10Mountview Middle SchoolGrades: 6-8Distance: 4.2 mi
- 7/10Wachusett Regional High SchoolGrades: 9-12Distance: 2.8 mi
Schools provided by the listing agent
- Elementary: Dawson
- Middle: Mountview
- High: Wachusett
Source: MLS PIN. This data may not be complete. We recommend contacting the local school district to confirm school assignments for this home.

Get pre-qualified for a loan
At Zillow Home Loans, we can pre-qualify you in as little as 5 minutes with no impact to your credit score.An equal housing lender. NMLS #10287.
Sell for more on Zillow
Get a free Zillow Showcase℠ listing and you could sell for .
$423,300
2% more+ $8,466
With Zillow Showcase(estimated)
$431,766