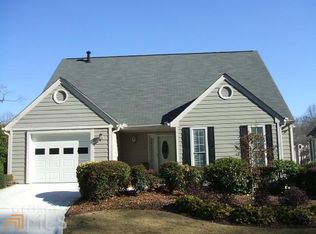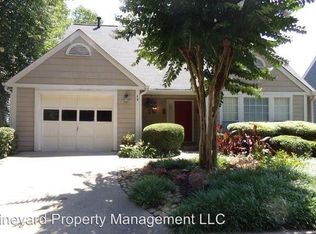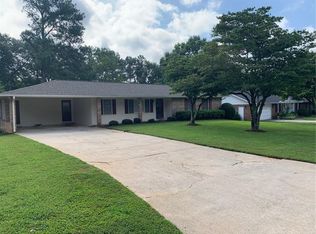Beautiful remodeled home located in Roswell's best kept secret, Hidden Lake. Move in ready 3BD / 2.5BA w/ Master on Main features new paint, floors, lg master bath, & kitchen! Open floorplan boasts a sunken 2 sty Great Room & plenty of windows. Upgrades include plantation shutters throughout, nightscaping, new ss appls, remote start gas fireplace, & hardwoods throughout. Don't miss the spacious secondary bedrooms upstairs. Coffee is calling you on your lg screened in porch overlooking private lake! Minutes to 400, historic Roswell, Canton Street, Crabapple, & shopping.
This property is off market, which means it's not currently listed for sale or rent on Zillow. This may be different from what's available on other websites or public sources.


