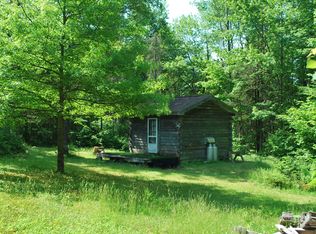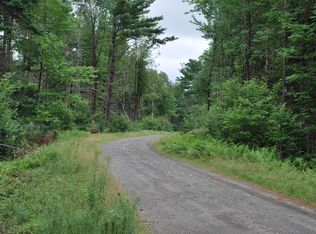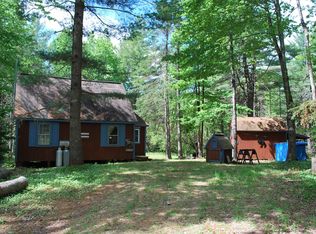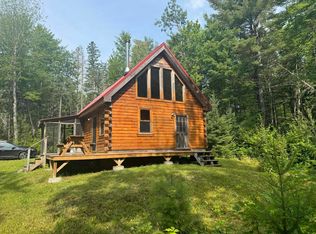Closed
$95,000
10 Moose Run Road, Wellington, ME 04942
2beds
640sqft
Single Family Residence
Built in 2018
10.32 Acres Lot
$118,400 Zestimate®
$148/sqft
$1,527 Estimated rent
Home value
$118,400
$96,000 - $146,000
$1,527/mo
Zestimate® history
Loading...
Owner options
Explore your selling options
What's special
Here's your chance to have your very own cabin in the woods! This adorable camp is the last place at the end of a dead-end quiet gravel road in the country. Not only do you get 10.3 acres all to yourself, but you also get the use of an additional 200 private acres set aside for the exclusive use of owners in the Moose Run Homeowner's Association. Come and enjoy some peace and quiet, or do some hunting, hop on your ATV or snowmobile, do some fishing with many lakes and ponds nearby, or just relax and unwind. This cabin is 'off grid' with generator hookup and battery storage. Still needs a few finishing touches, most furnishings will be included. Schedule your showing today!
Zillow last checked: 8 hours ago
Listing updated: January 14, 2025 at 07:04pm
Listed by:
RE/MAX Infinity
Bought with:
RE/MAX Infinity
Source: Maine Listings,MLS#: 1560116
Facts & features
Interior
Bedrooms & bathrooms
- Bedrooms: 2
- Bathrooms: 1
- Full bathrooms: 1
Bedroom 1
- Level: First
Bedroom 2
- Level: Second
Kitchen
- Level: First
Living room
- Level: First
Heating
- Stove
Cooling
- Other
Appliances
- Included: Gas Range, Refrigerator
Features
- 1st Floor Bedroom
- Flooring: Vinyl, Wood
- Basement: None
- Has fireplace: No
- Furnished: Yes
Interior area
- Total structure area: 640
- Total interior livable area: 640 sqft
- Finished area above ground: 640
- Finished area below ground: 0
Property
Parking
- Parking features: Gravel, 1 - 4 Spaces, On Site, Off Street
Features
- Has view: Yes
- View description: Trees/Woods
Lot
- Size: 10.32 Acres
- Features: Abuts Conservation, Near Town, Rural, Cul-De-Sac, Level, Open Lot, Rolling Slope, Wooded
Details
- Additional structures: Shed(s)
- Zoning: Residential
Construction
Type & style
- Home type: SingleFamily
- Architectural style: Camp,Cape Cod,Cottage
- Property subtype: Single Family Residence
Materials
- Wood Frame, Vinyl Siding
- Foundation: Pillar/Post/Pier
- Roof: Pitched
Condition
- Year built: 2018
Utilities & green energy
- Electric: Circuit Breakers, Generator Hookup, Other Electric, Off Grid
- Sewer: Private Sewer, Septic Needed
- Water: Private, Well Needed on Site
Community & neighborhood
Location
- Region: Harmony
HOA & financial
HOA
- Has HOA: Yes
- HOA fee: $175 annually
Other
Other facts
- Road surface type: Gravel, Dirt
Price history
| Date | Event | Price |
|---|---|---|
| 6/30/2023 | Sold | $95,000-13.6%$148/sqft |
Source: | ||
| 6/5/2023 | Contingent | $109,900$172/sqft |
Source: | ||
| 5/25/2023 | Listed for sale | $109,900$172/sqft |
Source: | ||
Public tax history
Tax history is unavailable.
Neighborhood: 04942
Nearby schools
GreatSchools rating
- 5/10Piscataquis Community ElementaryGrades: PK-6Distance: 12.6 mi
- 4/10Piscataquis Community Secondary SchoolGrades: 7-12Distance: 12.5 mi
- NAPiscataquis Community Secondary SchoolGrades: 9-12Distance: 12.5 mi
Get pre-qualified for a loan
At Zillow Home Loans, we can pre-qualify you in as little as 5 minutes with no impact to your credit score.An equal housing lender. NMLS #10287.



