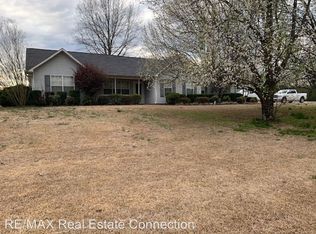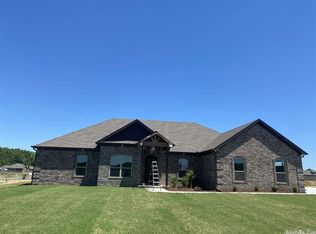Gorgeous open floor plan! This 4/2 home has it all! Large center kitchen island, walk-in pantry, separate dining room. Split bedroom plan with master on one side featuring master bath with tiled walk in shower, jetted tub, double sink vanity, and a large walk in closet with built ins. Hall bathroom has two sinks, lots of counter space and storage. Price change due to added sq ft. SOLD BEFORE LISTED
This property is off market, which means it's not currently listed for sale or rent on Zillow. This may be different from what's available on other websites or public sources.


